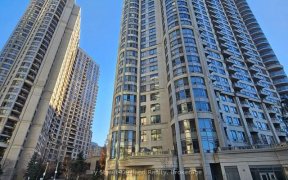
3003 - 3880 Duke of York Blvd
Duke of York Blvd, Ovation at City Centre, Mississauga, ON, L5B 4M7



Welcome to 3880 Duke of York, an exceptional two-bedroom plus den condo located in the heart of Mississauga, just steps from Square One. This stunning unit is situated in a secure building offering an array of amenities, including an indoor pool, barbecue area, gym, exercise room, party room, and games room, providing a perfect blend of...
Welcome to 3880 Duke of York, an exceptional two-bedroom plus den condo located in the heart of Mississauga, just steps from Square One. This stunning unit is situated in a secure building offering an array of amenities, including an indoor pool, barbecue area, gym, exercise room, party room, and games room, providing a perfect blend of luxury and convenience. The open-concept design of this condo has been thoughtfully customized by the original owner, making it truly one-of-a-kind compared to other units on the same floor. The living space features laminate flooring, drop-down ceilings with recessed spotlights, and two large windows that flood the room with natural light. The west-facing balcony offers beautiful sunset views, perfect for unwinding after a long day. The kitchen is equipped with Miele appliances, granite tile accents, and soft-closing cabinets and drawers, offering both style and functionality. The main bedroom boasts a spacious walk-in closet and a luxurious five-piece ensuite bathroom with heated floors, a separate stand-up shower, and a bathtub. The second bathroom is a four-piece, adding to the convenience and comfort of this home. Additional features include built-in wiring for a home theatre system, pot lights throughout, and two side-by-side VIP parking spots in the underground garage, with a storage locker located right next to them. All utilities, including water, heat, hydro, and common elements, are included, allowing for hassle-free living in this beautifully maintained condo. With its high ceilings, modern finishes, and unique layout, Unit 3003 is a must-see for anyone seeking luxury living in the heart of Mississauga. 2 indoor side-by-side parking spots in the VIP area. Status Certificate is available.
Property Details
Size
Parking
Condo
Condo Amenities
Build
Heating & Cooling
Rooms
Living
18′1″ x 15′0″
Dining
16′3″ x 9′1″
Kitchen
17′11″ x 9′8″
Prim Bdrm
11′4″ x 19′0″
Bathroom
9′3″ x 8′11″
Br
9′0″ x 13′7″
Ownership Details
Ownership
Condo Policies
Taxes
Condo Fee
Source
Listing Brokerage
For Sale Nearby
Sold Nearby

- 1
- 1

- 2
- 2

- 700 - 799 Sq. Ft.
- 1
- 1

- 1,400 - 1,599 Sq. Ft.
- 2
- 3

- 30000 Sq. Ft.
- 2
- 2

- 1,600 - 1,799 Sq. Ft.
- 2
- 2

- 2
- 2

- 3
- 2
Listing information provided in part by the Toronto Regional Real Estate Board for personal, non-commercial use by viewers of this site and may not be reproduced or redistributed. Copyright © TRREB. All rights reserved.
Information is deemed reliable but is not guaranteed accurate by TRREB®. The information provided herein must only be used by consumers that have a bona fide interest in the purchase, sale, or lease of real estate.







