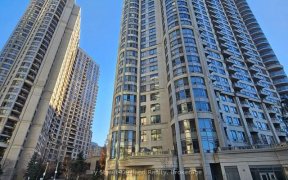
208 - 3880 Duke of York Blvd
Duke of York Blvd, Ovation at City Centre, Mississauga, ON, L5B 4M7



The Ultimate Condo Package At Tridel's Ovation. South Facing One Plus Den Gem With A M-A-S-S-I-V-E Private Terrace Including Gas Line For BBQ! Flawless Layout With No Wasted Space. 9ft. Ceilings. Bedroom Walk-In Closet. Ideal Den For Work From Home. A Rare Combination Of Indoor/Outdoor Living! First Time Buyer Score. Easy In & Out Access... Show More
The Ultimate Condo Package At Tridel's Ovation. South Facing One Plus Den Gem With A M-A-S-S-I-V-E Private Terrace Including Gas Line For BBQ! Flawless Layout With No Wasted Space. 9ft. Ceilings. Bedroom Walk-In Closet. Ideal Den For Work From Home. A Rare Combination Of Indoor/Outdoor Living! First Time Buyer Score. Easy In & Out Access On The 2nd Floor ...Never Take The Elevator If You Don't Want To. All Utilities Included In Your Ultra-Low Maintenance Fee; Parking Too. 30,000 sq. ft. Of Resort Like Amenities That You Will Actually Use. **EXTRAS** Indoor Swimming Pool, Whirlpool, Sauna, Party Rooms, Fitness & Cardio Room, Theatre, Media Room, Yoga Studio, Games Room, Billiard Tables, Virtual Golf, Guest Suites, Landscaped Courtyard & Four-Lane Bowling Alley.
Property Details
Size
Parking
Condo
Heating & Cooling
Ownership Details
Ownership
Condo Policies
Taxes
Condo Fee
Source
Listing Brokerage
Book A Private Showing
For Sale Nearby
Sold Nearby

- 1
- 1

- 2
- 2

- 700 - 799 Sq. Ft.
- 1
- 1

- 1,400 - 1,599 Sq. Ft.
- 2
- 3

- 30000 Sq. Ft.
- 2
- 2

- 1,600 - 1,799 Sq. Ft.
- 2
- 2

- 1,200 - 1,399 Sq. Ft.
- 2
- 2

- 2
- 2
Listing information provided in part by the Toronto Regional Real Estate Board for personal, non-commercial use by viewers of this site and may not be reproduced or redistributed. Copyright © TRREB. All rights reserved.
Information is deemed reliable but is not guaranteed accurate by TRREB®. The information provided herein must only be used by consumers that have a bona fide interest in the purchase, sale, or lease of real estate.







