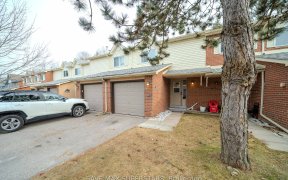


**Elegant**Cherished/Executive Charming-Family Home In "Prestigious Glenway"--Exceptionally Large Lot With Sunny/West Exp Bckyd**A Timeless Flr Plan & Well-Proportioned All Rooms**RECENT RENO'D/UPD'D HM(SPENT $$$ In 2011/2019/2021) & LOVELY-MAINTAINED--UPDATED/CARED BY OWNER(The Moment You Enter The Hm You Will Be Delighted By Welcoming...
**Elegant**Cherished/Executive Charming-Family Home In "Prestigious Glenway"--Exceptionally Large Lot With Sunny/West Exp Bckyd**A Timeless Flr Plan & Well-Proportioned All Rooms**RECENT RENO'D/UPD'D HM(SPENT $$$ In 2011/2019/2021) & LOVELY-MAINTAINED--UPDATED/CARED BY OWNER(The Moment You Enter The Hm You Will Be Delighted By Welcoming Aura)**Featuring Lists:Newer Kit-S/S App(2011),Newer Hardwood Flr(2011),Newer Wnws(2019),Newer Furnace(2019),Newer Cac(2019),Upd'd Shingle Roof,2Gas Firepalces(Fam/Rec Rms) & More**O/C Lr/Dr & Family-Size & Gorgeously Updated Eat-In Kitchen Combined Breakfast Area**All Generous Bedrms & Spacious/Bright Hallway*Main Flr Laund-Direct Access Garage--Fully Finished Spacious/Open Concept Bsmt W/(Bedrm-2nd Kit-Lots Potential Rec Rm)*Formal 2Cars Garage & Deep--Private Backyard W/Fully Fenced(Enjoy Fam Fun On Patio & Yd)**Super Natural Bright(Abundant Sunlits)-Perfectly-Ready To Move-In To Enjoy Your Family-Life***A Must See Hm*** *Newer S/S Fridge(2011),Newer Stove(2011),Newer S/S B/I Dishwasher(2011),Newer Front-Load Washer/Dryer(2011),Newer Central Vaccum & Equipment,Newer All Windows(2019),2Gas Fireplaces(Fam/Rec Rms),Newer Hardwood Floor(Main/2nd Flr-2011)
Property Details
Size
Parking
Build
Heating & Cooling
Utilities
Rooms
Living
10′9″ x 12′1″
Dining
8′0″ x 10′9″
Kitchen
13′0″ x 20′10″
Breakfast
Other
Family
11′1″ x 16′0″
Laundry
Laundry
Ownership Details
Ownership
Taxes
Source
Listing Brokerage
For Sale Nearby
Sold Nearby

- 3
- 3

- 5
- 4

- 4
- 3

- 4
- 3

- 4
- 4

- 3,500 - 5,000 Sq. Ft.
- 5
- 4

- 3
- 2

- 3
- 2
Listing information provided in part by the Toronto Regional Real Estate Board for personal, non-commercial use by viewers of this site and may not be reproduced or redistributed. Copyright © TRREB. All rights reserved.
Information is deemed reliable but is not guaranteed accurate by TRREB®. The information provided herein must only be used by consumers that have a bona fide interest in the purchase, sale, or lease of real estate.








