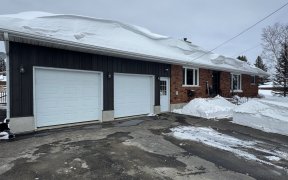


THIS ONE HAS IT ALL! SITUATED IN A FAMILY-FRIENDLY NEIGHBOURHOOD, THIS BEAUTIFUL HOME BACKS ONTO A WOODED AREA. FEATURES FENCED YARD AND ATTACHED GARAGE. STUNNING TOP-OF-THE-LINE KITCHEN WITH GRANITE COUNTERTOPS AND STAINLESS STEEL APPLIANCES. EVEN FEATURES INDUCTION COOKTOP. BEAUTIFUL REC ROOM WITH CUSTOM-BUILT CABINETRY. LOVELY LAUNDRY...
THIS ONE HAS IT ALL! SITUATED IN A FAMILY-FRIENDLY NEIGHBOURHOOD, THIS BEAUTIFUL HOME BACKS ONTO A WOODED AREA. FEATURES FENCED YARD AND ATTACHED GARAGE. STUNNING TOP-OF-THE-LINE KITCHEN WITH GRANITE COUNTERTOPS AND STAINLESS STEEL APPLIANCES. EVEN FEATURES INDUCTION COOKTOP. BEAUTIFUL REC ROOM WITH CUSTOM-BUILT CABINETRY. LOVELY LAUNDRY ROOM WITH LARGE COUNTERTOP FOR FOLDING. MANY UPDATES THROUGHOUT. A PLEASURE TO VIEW!
Property Details
Size
Parking
Build
Heating & Cooling
Utilities
Rooms
Living
16′6″ x 12′0″
Dining
14′4″ x 10′6″
Kitchen
15′7″ x 13′1″
Prim Bdrm
13′5″ x 10′11″
Br
10′3″ x 9′1″
Br
9′1″ x 7′3″
Ownership Details
Ownership
Taxes
Source
Listing Brokerage
For Sale Nearby
Sold Nearby

- 4
- 2

- 3
- 2

- 5
- 1

- 3
- 2

- 3
- 2

- 5
- 2

- 4
- 2
- 3
- 3
Listing information provided in part by the Toronto Regional Real Estate Board for personal, non-commercial use by viewers of this site and may not be reproduced or redistributed. Copyright © TRREB. All rights reserved.
Information is deemed reliable but is not guaranteed accurate by TRREB®. The information provided herein must only be used by consumers that have a bona fide interest in the purchase, sale, or lease of real estate.








