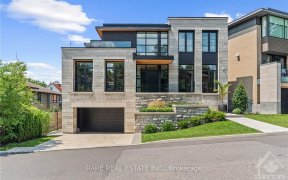


Sitting proudly atop the corner of Fairmont & Kenilworth, predating the construction of the Civic Hospital, this is one of the original 6 homes in the area. Impressively, this home represents a significant piece of history for the Dominion Observatory. The picture in the gallery (circa 1916), shows the home when owned by Ernest Hodgson,...
Sitting proudly atop the corner of Fairmont & Kenilworth, predating the construction of the Civic Hospital, this is one of the original 6 homes in the area. Impressively, this home represents a significant piece of history for the Dominion Observatory. The picture in the gallery (circa 1916), shows the home when owned by Ernest Hodgson, one of the original scientists of the Observatory. Ernest's son John, who lived in the home as a child, followed in his father's footsteps & went on to be the director, having written books about its history. Not enough? John's son is well known Canadian blues musician Sneezy Waters. FUN! If these walls could talk! Today, this majestic Victorian home has been lovingly & professionally renovated top to bottom, inside-out, all while maintaining the architectural charm, character & integrity of the period. offers to be presented Thursday March 17th at 6:00 pm. Sellers reserves the right to entertain and accept preemptive with a 24 hr irrev no exception.
Property Details
Size
Parking
Lot
Build
Rooms
Living Rm
13′6″ x 20′2″
Dining Rm
9′5″ x 13′7″
Kitchen
10′11″ x 13′7″
Primary Bedrm
13′10″ x 21′1″
Walk-In Closet
6′3″ x 6′7″
Ensuite 4-Piece
7′4″ x 13′11″
Ownership Details
Ownership
Taxes
Source
Listing Brokerage
For Sale Nearby

- 6
- 4

- 3
- 4
Sold Nearby

- 3
- 4

- 4
- 3

- 3
- 2

- 4
- 2

- 3
- 2

- 4
- 2

- 3
- 2

- 4
- 3
Listing information provided in part by the Ottawa Real Estate Board for personal, non-commercial use by viewers of this site and may not be reproduced or redistributed. Copyright © OREB. All rights reserved.
Information is deemed reliable but is not guaranteed accurate by OREB®. The information provided herein must only be used by consumers that have a bona fide interest in the purchase, sale, or lease of real estate.






