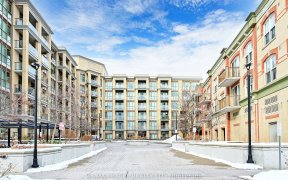


Fabulous Location ~ Surrounded By Multi-Million Dollar Custom Built Homes!! This Solid Brick Bungalow Sits on A Premium 70x156 Ft Lot (10925.36 Sq.Ft). Good Condition ~ Hardwood Floors, California Shutters Throughout, Fireplace & Built-ins in Living Room! 3 Spacious Bedrooms - Dining Room Could Be 4th Bedroom ~features Closet. Eat-in...
Fabulous Location ~ Surrounded By Multi-Million Dollar Custom Built Homes!! This Solid Brick Bungalow Sits on A Premium 70x156 Ft Lot (10925.36 Sq.Ft). Good Condition ~ Hardwood Floors, California Shutters Throughout, Fireplace & Built-ins in Living Room! 3 Spacious Bedrooms - Dining Room Could Be 4th Bedroom ~features Closet. Eat-in Kitchen with Side Door, Separate Entry To Lower Level ~ Great Potential for In-Law Suite! Custom Ensuite with Walk-in Shower. Mostly Handicap Accessible - Ramp To Front Door & Wide Doorways. Covered Interlock Patio Overlooks Huge Property! Live Here or Renovated Or Build Your Dream Home! Some Newer Windows, Newer Shingles, Newer Siding. Close To Everything - Hospital, Excellent Schools, Parks, Go Train & Transit & Walk To Historic Main St, Shops, Cafes & Restaurants!
Property Details
Size
Parking
Build
Heating & Cooling
Utilities
Rooms
Living
13′1″ x 19′3″
Dining
8′11″ x 9′0″
Kitchen
11′8″ x 14′2″
Prim Bdrm
11′7″ x 18′2″
2nd Br
9′8″ x 14′11″
3rd Br
10′0″ x 13′9″
Ownership Details
Ownership
Taxes
Source
Listing Brokerage
For Sale Nearby
Sold Nearby

- 7
- 3

- 4
- 2

- 7
- 4

- 9
- 3

- 3
- 2

- 4
- 1

- 6
- 5

- 5
- 4
Listing information provided in part by the Toronto Regional Real Estate Board for personal, non-commercial use by viewers of this site and may not be reproduced or redistributed. Copyright © TRREB. All rights reserved.
Information is deemed reliable but is not guaranteed accurate by TRREB®. The information provided herein must only be used by consumers that have a bona fide interest in the purchase, sale, or lease of real estate.








