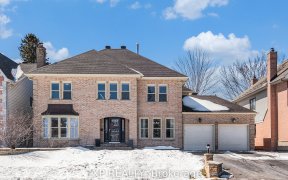


SUPERB Holitzner modified Summerside is a 2+2 bed, 3 bath Bungalow in Stittsville's Timbermere Community. This 2 for 1 home has an inside access In-Law Suite for MULTI GENERATIONAL FAMILIES or perfect for giving your teenagers the independence they've always wanted... Meticulously maintained with over 3600 sq/ft of stylish decor &...
SUPERB Holitzner modified Summerside is a 2+2 bed, 3 bath Bungalow in Stittsville's Timbermere Community. This 2 for 1 home has an inside access In-Law Suite for MULTI GENERATIONAL FAMILIES or perfect for giving your teenagers the independence they've always wanted... Meticulously maintained with over 3600 sq/ft of stylish decor & spacious layout. Bright kitchen with extensive cabinetry open to the great room, New Quartz Counters, Vaulted ceilings, formal dining room, Master retreat with walk-in closet, 5pc ensuite. Large second bedroom with cheater ensuite finishes the main floor. Lower level completely finished in 2011, 2 beds, open concept kitchen, cozy family room with electric fireplace & separate laundry. Master with walk in closet to ensuite. Pride of ownership with this well manicured property, backyard with seperate 16x12 serviced garage/shed, 40x24 rear deck. Form 244 - No Conveyance of an written signed offers prior to 4:00pm on September 11th, 2020. Subject to Conditions.
Property Details
Size
Parking
Lot
Build
Rooms
Kitchen
15′7″ x 12′7″
Family Rm
15′2″ x 10′10″
Bedroom
11′2″ x 13′9″
Bedroom
20′5″ x 15′4″
Walk-In Closet
4′3″ x 15′8″
Ensuite 4-Piece
8′7″ x 15′8″
Ownership Details
Ownership
Taxes
Source
Listing Brokerage
For Sale Nearby
Sold Nearby

- 4
- 3

- 2,546 Sq. Ft.
- 4
- 3

- 4
- 4

- 4
- 4

- 4
- 4

- 2,000 - 2,500 Sq. Ft.
- 4
- 3

- 4
- 4

- 4
- 3
Listing information provided in part by the Ottawa Real Estate Board for personal, non-commercial use by viewers of this site and may not be reproduced or redistributed. Copyright © OREB. All rights reserved.
Information is deemed reliable but is not guaranteed accurate by OREB®. The information provided herein must only be used by consumers that have a bona fide interest in the purchase, sale, or lease of real estate.








