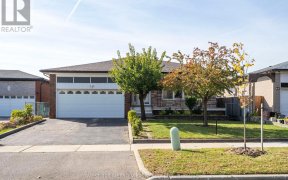


Sought After Area. Large Semi Detached Bungalow. Hardwood Floors Throughout Main. Large Kitchen, Living And Dining Room. 3 Bedrooms. Finished Basement With Large Rec Room, Bedroom And 3Pc Bath. Private Backyard. Close To All Amenities; Transit, Schools, Parks, Shopping. Includes, Appliances, Washer, Dryer, Light Fixtures, Window...
Sought After Area. Large Semi Detached Bungalow. Hardwood Floors Throughout Main. Large Kitchen, Living And Dining Room. 3 Bedrooms. Finished Basement With Large Rec Room, Bedroom And 3Pc Bath. Private Backyard. Close To All Amenities; Transit, Schools, Parks, Shopping. Includes, Appliances, Washer, Dryer, Light Fixtures, Window Coverings. Hot Water Tank Is Rental
Property Details
Size
Parking
Rooms
Prim Bdrm
10′2″ x 11′8″
2nd Br
10′8″ x 10′8″
3rd Br
10′0″ x 10′0″
Dining
10′0″ x 10′0″
Kitchen
9′8″ x 16′11″
Living
12′9″ x 13′10″
Ownership Details
Ownership
Taxes
Source
Listing Brokerage
For Sale Nearby
Sold Nearby

- 3
- 2

- 5
- 2

- 5
- 3

- 5
- 2

- 3
- 2

- 4600 Sq. Ft.
- 5
- 5

- 3
- 2

- 4
- 2
Listing information provided in part by the Toronto Regional Real Estate Board for personal, non-commercial use by viewers of this site and may not be reproduced or redistributed. Copyright © TRREB. All rights reserved.
Information is deemed reliable but is not guaranteed accurate by TRREB®. The information provided herein must only be used by consumers that have a bona fide interest in the purchase, sale, or lease of real estate.








