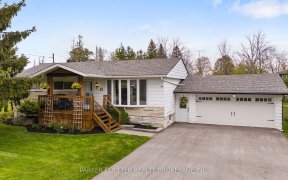


Internet Remarks: STUNNING CUSTOM ESTATE HOME, 3RD FLR LOFT, LG PRINCIPAL RMS, CHERRY CABINETS, GRANITE COUNTER/ISLAND, FAMILY EAT-IN KITCHEN W/CATHEDRAL CLG, WALK-OUT TO DECK, PORCELAIN TILE, DBL SIDED GAS FIREPLACE, 4TH BDRM IN BSMT, OVERSIZED TRIPLE GARAGE, LOADS OF UPGRADES, PREMIUM LOT, 3500+ SQ FT FIN. L/A RELATED TO SELLER. OFFER...
Internet Remarks: STUNNING CUSTOM ESTATE HOME, 3RD FLR LOFT, LG PRINCIPAL RMS, CHERRY CABINETS, GRANITE COUNTER/ISLAND, FAMILY EAT-IN KITCHEN W/CATHEDRAL CLG, WALK-OUT TO DECK, PORCELAIN TILE, DBL SIDED GAS FIREPLACE, 4TH BDRM IN BSMT, OVERSIZED TRIPLE GARAGE, LOADS OF UPGRADES, PREMIUM LOT, 3500+ SQ FT FIN. L/A RELATED TO SELLER. OFFER BY FAX/EMAIL AS PER SELLER., AreaSqFt: 2777.09, Finished AreaSqFt: 3638.2, Finished AreaSqM: 338, Property Size: 0.5-.99 Acre, Features: 9 Ft.+ Ceilings,Cathedral Ceiling,Floors - Ceramic,Floors Hardwood,Landscaped,Main Floor Laundry,,
Property Details
Size
Build
Utilities
Rooms
Family
13′7″ x 16′8″
Kitchen
12′6″ x 25′11″
Laundry
8′4″ x 9′9″
Prim Bdrm
12′3″ x 18′8″
Br
10′2″ x 13′5″
Br
9′11″ x 11′2″
Ownership Details
Ownership
Taxes
Source
Listing Brokerage
For Sale Nearby
Sold Nearby

- 3
- 2

- 4
- 4

- 2,500 - 3,000 Sq. Ft.
- 4
- 5

- 4
- 4

- 5
- 3

- 3
- 2

- 4
- 4

- 3,000 - 3,500 Sq. Ft.
- 4
- 4
Listing information provided in part by the Toronto Regional Real Estate Board for personal, non-commercial use by viewers of this site and may not be reproduced or redistributed. Copyright © TRREB. All rights reserved.
Information is deemed reliable but is not guaranteed accurate by TRREB®. The information provided herein must only be used by consumers that have a bona fide interest in the purchase, sale, or lease of real estate.








