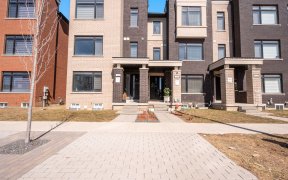
30 Pearman Cres
Pearman Cres, Northwest Brampton, Brampton, ON, L7A 4Y9



Discover modern living in this meticulously maintained 5-year old freehold townhome in Brampton's vibrant Mount Pleasant community. This home is the perfect blend of comfort and style, featuring 9' ceilings on the main floor, hardwood floors throughout the main and 2nd floor hallways, a cozy family room with coffered ceilings and a gas...
Discover modern living in this meticulously maintained 5-year old freehold townhome in Brampton's vibrant Mount Pleasant community. This home is the perfect blend of comfort and style, featuring 9' ceilings on the main floor, hardwood floors throughout the main and 2nd floor hallways, a cozy family room with coffered ceilings and a gas fireplace, and an upgraded chef's kitchen with stainless steel appliances. Upstairs, you'll find generously sized bedrooms including an extra-large primary bedroom with a walk-in closet and luxurious 5-pc ensuite. Convenience is key with garage access to both the backyard and interior of the home. Newly fenced backyard, providing privacy and a perfect space for outdoor relaxation and entertainment. This townhome is surrounded by an abundance of amenities and green space offering easy access to parks, public transit, shopping and the Mount Pleasant GO Station. Whether you're commuting to work or enjoying leisure time, everything you need is within reach. Professionally painted throughout. This home has been finished to perfection, with attention to every detail, making it move-in ready for its next lucky owner.
Property Details
Size
Parking
Build
Heating & Cooling
Utilities
Rooms
Kitchen
10′0″ x 12′0″
Breakfast
8′6″ x 12′8″
Great Rm
10′11″ x 15′3″
Laundry
Laundry
Prim Bdrm
18′0″ x 12′0″
2nd Br
11′1″ x 9′6″
Ownership Details
Ownership
Taxes
Source
Listing Brokerage
For Sale Nearby
Sold Nearby

- 1,500 - 2,000 Sq. Ft.
- 3
- 3

- 4
- 3

- 3
- 3

- 4
- 3

- 2304 Sq. Ft.
- 4
- 3

- 1,500 - 2,000 Sq. Ft.
- 3
- 3

- 1,500 - 2,000 Sq. Ft.
- 3
- 3

- 1,500 - 2,000 Sq. Ft.
- 4
- 3
Listing information provided in part by the Toronto Regional Real Estate Board for personal, non-commercial use by viewers of this site and may not be reproduced or redistributed. Copyright © TRREB. All rights reserved.
Information is deemed reliable but is not guaranteed accurate by TRREB®. The information provided herein must only be used by consumers that have a bona fide interest in the purchase, sale, or lease of real estate.






