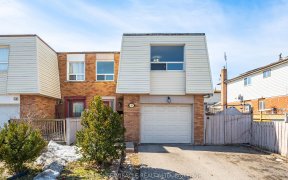
30 Merton Rd
Merton Rd, Brampton North, Brampton, ON, L6V 2V6



Discover Your New Home in Brampton North! Welcome to this charming semi-detached 2-storey home. Built in 1976, this 1,558 square foot residence combines classic appeal with modern conveniences. The main floor features beautiful hardwood floors that enhance the home's warm and inviting atmosphere. The bright and modern custom gourmet...
Discover Your New Home in Brampton North! Welcome to this charming semi-detached 2-storey home. Built in 1976, this 1,558 square foot residence combines classic appeal with modern conveniences. The main floor features beautiful hardwood floors that enhance the home's warm and inviting atmosphere. The bright and modern custom gourmet kitchen is equipped with quartz countertops and a stylish ceramic backsplash, offering both functionality and elegance. The open concept living and dining area provides ample space for family gatherings and entertaining guests. From this area, you can access the fenced backyard with a large deck, creating an excellent outdoor space for relaxation and socializing. This home includes 3 spacious bedrooms and 3 thoughtfully designed washrooms, providing flexibility for families and guests. The built-in 1-car garage offers additional storage options and convenience. The finished basement adds valuable living space, featuring a custom modern bar and a cozy gas fireplace, no shower in basement. This large recreation room is perfect for entertaining friends and family or creating a personal retreat. Existing: Fridge [As-Is], Stove, Rangehood, Built-In Dishwasher [As-Is], Washer & Dryer. All Chattels in "As-Is", "Where-As" condition. All Electric Light Fixtures. All window coverings, curtains, curtain rods and blinds.
Property Details
Size
Parking
Build
Heating & Cooling
Utilities
Rooms
Living
14′2″ x 13′3″
Dining
10′5″ x 19′6″
Kitchen
9′10″ x 15′6″
Prim Bdrm
14′2″ x 12′4″
2nd Br
10′5″ x 11′4″
3rd Br
9′7″ x 14′0″
Ownership Details
Ownership
Taxes
Source
Listing Brokerage
For Sale Nearby
Sold Nearby

- 1,500 - 2,000 Sq. Ft.
- 4
- 2

- 4
- 2

- 4
- 4

- 5
- 3

- 5
- 3

- 4
- 3

- 4
- 2

- 4
- 3
Listing information provided in part by the Toronto Regional Real Estate Board for personal, non-commercial use by viewers of this site and may not be reproduced or redistributed. Copyright © TRREB. All rights reserved.
Information is deemed reliable but is not guaranteed accurate by TRREB®. The information provided herein must only be used by consumers that have a bona fide interest in the purchase, sale, or lease of real estate.







