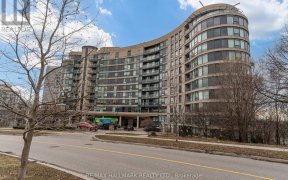


Meticulously Maintained Home With Many Updates. Large Entrance With Skylights & Direct Access To Garage (Tandem Parks 2 Cars). Open Living & Dinning Rm Calls For Entertaining. The Renovated Kitchen O/L The Backyard & Hot Tub. Main Floor Hardwood Floors, French Doors & All New Doors. A Home Gym In The Bright Basement Lets You Do Your...
Meticulously Maintained Home With Many Updates. Large Entrance With Skylights & Direct Access To Garage (Tandem Parks 2 Cars). Open Living & Dinning Rm Calls For Entertaining. The Renovated Kitchen O/L The Backyard & Hot Tub. Main Floor Hardwood Floors, French Doors & All New Doors. A Home Gym In The Bright Basement Lets You Do Your Workout At Any Time. Plan A Movie Night In The Rec. Room Or Enjoy The Warmth Of The Gas Fireplace. Excellent Neighbourhood. Elfs, Stainless Steel Appliances: Fridge, Stove, B/I D/W. Washer, Dryer & Fridge In Bsmt. Tv And Wall Mount In Rec. Rm. Window Coverings. Central Vac., Hot Tub & Shed In Backyard. Hwt Is Rented. Tandem Garage & Driveway Park 6 Cars.
Property Details
Size
Parking
Rooms
Foyer
10′2″ x 11′9″
Living
11′9″ x 19′4″
Dining
9′2″ x 19′4″
Kitchen
8′11″ x 14′8″
Prim Bdrm
13′5″ x 13′6″
2nd Br
9′0″ x 13′8″
Ownership Details
Ownership
Taxes
Source
Listing Brokerage
For Sale Nearby
Sold Nearby

- 7
- 2

- 3,500 - 5,000 Sq. Ft.
- 5
- 6

- 6
- 6

- 5
- 2

- 3,500 - 5,000 Sq. Ft.
- 6
- 6

- 2
- 1

- 4
- 4

- 5
- 2
Listing information provided in part by the Toronto Regional Real Estate Board for personal, non-commercial use by viewers of this site and may not be reproduced or redistributed. Copyright © TRREB. All rights reserved.
Information is deemed reliable but is not guaranteed accurate by TRREB®. The information provided herein must only be used by consumers that have a bona fide interest in the purchase, sale, or lease of real estate.








