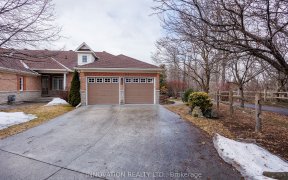


Welcome to 30 Highmont Court in desirable Kanata Lakes! Rarely offered ALL BRICK semi-detached home with no rear neighbours. This bright 3 bedroom home offers an open-concept main floor plan. Inviting entry which leads into the cozy living room, separate dining space, spacious eat-in kitchen, convenient 2pc bath, carpet-free main level....
Welcome to 30 Highmont Court in desirable Kanata Lakes! Rarely offered ALL BRICK semi-detached home with no rear neighbours. This bright 3 bedroom home offers an open-concept main floor plan. Inviting entry which leads into the cozy living room, separate dining space, spacious eat-in kitchen, convenient 2pc bath, carpet-free main level. Curved staircase to the 2nd level, w/3 good sized bedrooms, large primary bedroom with double closets, + 5pc main bath w/double sinks & tile flooring. Fully finished lower level w/ LVP flooring, gas fireplace, additional 3pc bath, laundry and an abundance of storage space. Private fully fenced backyard w/tiered deck. Stone front walkway & bonus 3 car parking. Updates include: roof shingles '12, furnace '13, A/C '22, laminate '16, carpeting '18, stone mantel on FP '18, SS kitchen appliances, tile backsplash, new cabinet pulls, full 2pc bath update '18. Conveniently located close to excellent schools, parks, shopping & public transit. Don't miss this one!
Property Details
Size
Parking
Lot
Build
Heating & Cooling
Utilities
Rooms
Foyer
5′10″ x 7′10″
Kitchen
9′11″ x 13′5″
Dining Rm
9′0″ x 9′9″
Living Rm
9′1″ x 12′10″
Partial Bath
4′6″ x 4′8″
Primary Bedrm
13′6″ x 16′7″
Ownership Details
Ownership
Taxes
Source
Listing Brokerage
For Sale Nearby
Sold Nearby

- 3
- 3

- 3
- 3

- 3
- 4

- 4
- 3

- 4
- 3

- 3
- 2

- 5
- 4

- 3
- 3
Listing information provided in part by the Ottawa Real Estate Board for personal, non-commercial use by viewers of this site and may not be reproduced or redistributed. Copyright © OREB. All rights reserved.
Information is deemed reliable but is not guaranteed accurate by OREB®. The information provided herein must only be used by consumers that have a bona fide interest in the purchase, sale, or lease of real estate.








