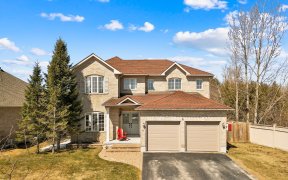


Fully Renovated and updated 4 Bedroom Family Home Nestled in the Heart of Essa's Angus community * 2471 SqFt Above Grade * 9 Ft Ceilings * Pot lights throughout * Smooth Ceilings * Brand new built in S/S Appliances * Quartz Countertops + Quartz Centre island with built in storage + ceramic tile backsplash + Brand new custom cabinets +...
Fully Renovated and updated 4 Bedroom Family Home Nestled in the Heart of Essa's Angus community * 2471 SqFt Above Grade * 9 Ft Ceilings * Pot lights throughout * Smooth Ceilings * Brand new built in S/S Appliances * Quartz Countertops + Quartz Centre island with built in storage + ceramic tile backsplash + Brand new custom cabinets + organizers * Breakfast Area walk out to deck/backyard * Entertainers backyard * Above ground pool with wraparound deck * Premium Hardwood Floors throughout entire property * Gas fireplace in Living and Family room (2) * 2nd Floor laundry * Primary bedroom with Spa Like Ensuite + Soaker tub + His & Hers Sink + Stand up glass shower * Gas fireplace in Primary bedroom * Fully fenced yard * Many more extras! All existing appliances, all ELF's, existing pool, all window coverings.
Property Details
Size
Parking
Build
Heating & Cooling
Utilities
Rooms
Family
14′11″ x 16′6″
Living
10′4″ x 11′6″
Kitchen
13′10″ x 9′6″
Breakfast
12′8″ x 11′5″
Prim Bdrm
18′4″ x 13′9″
2nd Br
17′3″ x 11′5″
Ownership Details
Ownership
Taxes
Source
Listing Brokerage
For Sale Nearby
Sold Nearby

- 4
- 3

- 3
- 2

- 3
- 2

- 3
- 2

- 3
- 2

- 3
- 1

- 3
- 1

- 1,100 - 1,500 Sq. Ft.
- 3
- 2
Listing information provided in part by the Toronto Regional Real Estate Board for personal, non-commercial use by viewers of this site and may not be reproduced or redistributed. Copyright © TRREB. All rights reserved.
Information is deemed reliable but is not guaranteed accurate by TRREB®. The information provided herein must only be used by consumers that have a bona fide interest in the purchase, sale, or lease of real estate.








