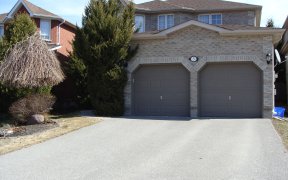


Welcome to this exquisite fully renovated modern 4-bedrm house, boasting a pristine design. Step into a world of contemporary elegance & comfort, where every detail has been carefully curated to offer the epitome of modern living.Upon entry, a spacious open-concept living area unfolds, featuring lrg windows that flood the space w/natural...
Welcome to this exquisite fully renovated modern 4-bedrm house, boasting a pristine design. Step into a world of contemporary elegance & comfort, where every detail has been carefully curated to offer the epitome of modern living.Upon entry, a spacious open-concept living area unfolds, featuring lrg windows that flood the space w/natural light. Elegant flooring extends thru-out the main level, seamlessly connecting the living, dining, kitchen areas. The family rm is adorned by a chic fireplace as the focal point.The kitchen is a chef's dream, equipped w/ top-of-the-line s/s appliances.Custom cabinetry & ample storage space ensure both functionality & aesthetics. Four thoughtfully designed bdrms offer comfort and privacy. The finished bsmnt is a versatile space that can be used as a rec area, a home gym, a home theater, or an additional living space.The backyard is a haven for relaxation and entertainment, featuring an above-ground pool and a hot tub surrounded by a well-designed deck.
Property Details
Size
Parking
Build
Heating & Cooling
Utilities
Rooms
Foyer
11′11″ x 11′11″
Living
10′11″ x 17′11″
Dining
Dining Room
Kitchen
12′11″ x 22′12″
Family
9′11″ x 13′11″
Prim Bdrm
10′11″ x 15′11″
Ownership Details
Ownership
Taxes
Source
Listing Brokerage
For Sale Nearby
Sold Nearby
- 4
- 3

- 5
- 4

- 2,000 - 2,500 Sq. Ft.
- 6
- 4
- 5
- 4

- 4
- 3

- 5
- 4

- 5
- 4

- 5
- 3
Listing information provided in part by the Toronto Regional Real Estate Board for personal, non-commercial use by viewers of this site and may not be reproduced or redistributed. Copyright © TRREB. All rights reserved.
Information is deemed reliable but is not guaranteed accurate by TRREB®. The information provided herein must only be used by consumers that have a bona fide interest in the purchase, sale, or lease of real estate.








