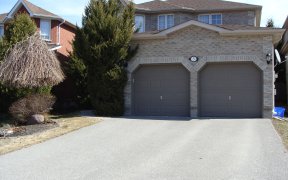Welcome to 30 Dunnett Dr. Make the move to a fantastic community in the desirable Ardagh Bluffs in family friendly neighborhood. An ultra-convenient location provides easy and close access to schools, shopping and commuter routes. A welcoming stylish all brick exterior with a covered front porch which creates great curb appeal with the...
Welcome to 30 Dunnett Dr. Make the move to a fantastic community in the desirable Ardagh Bluffs in family friendly neighborhood. An ultra-convenient location provides easy and close access to schools, shopping and commuter routes. A welcoming stylish all brick exterior with a covered front porch which creates great curb appeal with the interior boasting a bright flowing layout with expansive foyer and over 2,300 sq. of living space. This family home features a well-appointed family room with a gas fireplace feature, four generous sized bedrooms, two full bathrooms and a powder room. A spacious eat-in kitchen features solid wood cabinetry, upgraded granite countertops, with a convenient walkout to private yard with a 2nd storey deck. Main floor features combination of hardwood and ceramics with broadloom on upper level. Master features ensuite with jacuzzi tub. The partially finished walk-out basement offers plenty of space for the growing family with a spacious recreational room and ga
Property Details
Size
Parking
Build
Heating & Cooling
Utilities
Rooms
Rec
13′11″ x 25′0″
Kitchen
12′10″ x 22′12″
Family
9′11″ x 13′10″
Bathroom
Bathroom
Laundry
Laundry
Prim Bdrm
10′11″ x 15′11″
Ownership Details
Ownership
Taxes
Source
Listing Brokerage
For Sale Nearby
Sold Nearby

- 4
- 4

- 5
- 4

- 2,000 - 2,500 Sq. Ft.
- 6
- 4
- 5
- 4

- 4
- 3

- 5
- 4

- 5
- 4

- 5
- 3
Listing information provided in part by the Toronto Regional Real Estate Board for personal, non-commercial use by viewers of this site and may not be reproduced or redistributed. Copyright © TRREB. All rights reserved.
Information is deemed reliable but is not guaranteed accurate by TRREB®. The information provided herein must only be used by consumers that have a bona fide interest in the purchase, sale, or lease of real estate.








