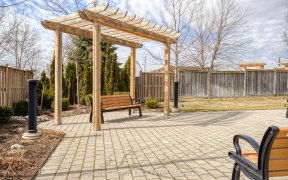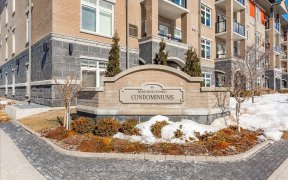
30 Clough Crescent
Clough Crescent, Westminster Woods, Guelph, ON, N1L 0G1



Welcome To This Beautiful 4 Bedroom Townhome Located In The Desirable Westminster Woods Neighbourhood. Minutes From Several Parks, Walking Trails, Well Rated Schools And A 5 Minute Drive To The Guelph University Campus. The Kitchen Flows Beautifully Into The Living Area And Transitions Nicely To The Backyard. The Backyard Is Perfect For...
Welcome To This Beautiful 4 Bedroom Townhome Located In The Desirable Westminster Woods Neighbourhood. Minutes From Several Parks, Walking Trails, Well Rated Schools And A 5 Minute Drive To The Guelph University Campus. The Kitchen Flows Beautifully Into The Living Area And Transitions Nicely To The Backyard. The Backyard Is Perfect For Hosting With A New Deck Installed Last Year. The Home Is Complete With Hardwood Floors In Living Room, Ceramic In Kit And Baths, High Grade Laminate Floors Throughout The Rest Of The Home, 3 Baths, 4 Beds On Upper Level With A Finished Basement And An Additional Bedroom. This Is A Great Home For Families And First Time Buyers. Inclusions: Dishwasher, Dryer, Refrigerator, Stove, Washer
Property Details
Size
Parking
Build
Rooms
Bathroom
22′7″ x 9′6″
Dining
27′10″ x 49′10″
Kitchen
29′6″ x 61′8″
Living
38′8″ x 61′8″
Bathroom
23′11″ x 31′2″
2nd Br
37′0″ x 31′2″
Ownership Details
Ownership
Taxes
Source
Listing Brokerage
For Sale Nearby
Sold Nearby

- 1,100 - 1,500 Sq. Ft.
- 3
- 3

- 4
- 3

- 4
- 4

- 1,100 - 1,500 Sq. Ft.
- 3
- 4

- 1,500 - 2,000 Sq. Ft.
- 3
- 4

- 2
- 2

- 2
- 2

- 2
- 2
Listing information provided in part by the Toronto Regional Real Estate Board for personal, non-commercial use by viewers of this site and may not be reproduced or redistributed. Copyright © TRREB. All rights reserved.
Information is deemed reliable but is not guaranteed accurate by TRREB®. The information provided herein must only be used by consumers that have a bona fide interest in the purchase, sale, or lease of real estate.






