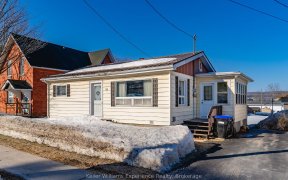
30 Bridle Rd
Bridle Rd, Penetanguishene, Penetanguishene, ON, L9M 1J5



Welcome to this great fully finished 2,597 sf bungalow nestled in a mature neighbourhood, conveniently close to all amenities and within walking distance to the breathtaking shores of Penetanguishene Harbour on Georgian Bay. This lovely family home on a large in-town lot has spacious principal rooms and features a bright open concept...
Welcome to this great fully finished 2,597 sf bungalow nestled in a mature neighbourhood, conveniently close to all amenities and within walking distance to the breathtaking shores of Penetanguishene Harbour on Georgian Bay. This lovely family home on a large in-town lot has spacious principal rooms and features a bright open concept living area, 3 + 1 bedrooms and 1 + 1 full bathrooms with new flooring and paint. Primary bedroom with semi-ensuite and main floor laundry. A bright fully finished basement with separate entrance boasting a legal apartment with a kitchen, dining area, family room, recreation room and bedroom; great for growing teenagers, using as an in-law or rent out to supplement your mortgage. Room to easily add an extra bedroom or even two!. A generous fenced backyard with a new deck and storage shed for all your needs. 2 car garage and plenty of parking space. This home shows well in a prime location and offers so much to do. Great investment. Don't miss out! 5 minutes to Midland, 45 minutes to Barrie and 90 minutes to the GTA . **INTERBOARD LISTING: THE LAKELANDS R. E. ASSOC**
Property Details
Size
Parking
Build
Heating & Cooling
Utilities
Rooms
Living
11′10″ x 14′8″
Dining
10′11″ x 12′2″
Kitchen
8′11″ x 12′7″
Prim Bdrm
12′0″ x 13′4″
Br
10′4″ x 12′0″
Br
8′9″ x 11′3″
Ownership Details
Ownership
Taxes
Source
Listing Brokerage
For Sale Nearby
Sold Nearby

- 4
- 2

- 2,000 - 2,500 Sq. Ft.
- 5
- 2
- 1

- 3
- 3

- 4
- 3

- 1,500 - 2,000 Sq. Ft.
- 4
- 3

- 1,100 - 1,500 Sq. Ft.
- 3
- 2

- 3
- 2
Listing information provided in part by the Toronto Regional Real Estate Board for personal, non-commercial use by viewers of this site and may not be reproduced or redistributed. Copyright © TRREB. All rights reserved.
Information is deemed reliable but is not guaranteed accurate by TRREB®. The information provided herein must only be used by consumers that have a bona fide interest in the purchase, sale, or lease of real estate.







