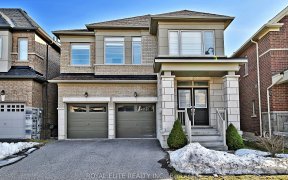
30 Blazing Star St
Blazing Star St, Queensville, East Gwillimbury, ON, L0G 1R0



Stunning Home Built By Aspen Ridge In The Desirable & Ever-Growing Queensville Community! Over 3000 Sqf Of Living Space With Lots Of Upgrades Throughout The House. Spacious Rooms With Lots Of Unique Details. The Open Floor Plan Is Welcoming, Bright And Spacious! S/S Appliances, Large Central Island Great For Entertainment And Lots More! A...
Stunning Home Built By Aspen Ridge In The Desirable & Ever-Growing Queensville Community! Over 3000 Sqf Of Living Space With Lots Of Upgrades Throughout The House. Spacious Rooms With Lots Of Unique Details. The Open Floor Plan Is Welcoming, Bright And Spacious! S/S Appliances, Large Central Island Great For Entertainment And Lots More! A Must See To Appreciate!
Property Details
Size
Parking
Build
Rooms
Living
15′3″ x 20′6″
Dining
15′3″ x 20′6″
Office
9′11″ x 10′10″
Family
12′10″ x 17′4″
Kitchen
8′11″ x 15′10″
Laundry
6′10″ x 8′3″
Ownership Details
Ownership
Taxes
Source
Listing Brokerage
For Sale Nearby
Sold Nearby

- 3,000 - 3,500 Sq. Ft.
- 4
- 4

- 3200 Sq. Ft.
- 4
- 4

- 4
- 4

- 3200 Sq. Ft.
- 4
- 4

- 3
- 4

- 4
- 4

- 3208 Sq. Ft.
- 4
- 4

- 3,000 - 3,500 Sq. Ft.
- 4
- 5
Listing information provided in part by the Toronto Regional Real Estate Board for personal, non-commercial use by viewers of this site and may not be reproduced or redistributed. Copyright © TRREB. All rights reserved.
Information is deemed reliable but is not guaranteed accurate by TRREB®. The information provided herein must only be used by consumers that have a bona fide interest in the purchase, sale, or lease of real estate.







