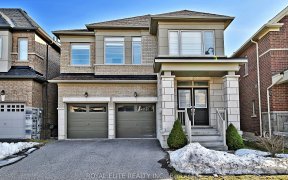
30 Blazing Star St
Blazing Star St, Queensville, East Gwillimbury, ON, L0G 1R0



Welcome To This Immaculate & Well Maintained 4 Bdrm+ 4 Bath Home Built By Aspen Ridge W/Over 3000 Sq Ft Living Space In Highly Developing Area Of Queensville!! This Stunning House Comes W/Many Upgrades & Features 3/4" Oak Hardwd Flrs Thruout. Open & Bright Liv & Din Rm. Eat-In- Kitchen W/S/S Appls,Central Island, Bcksplsh & Breakfast Area...
Welcome To This Immaculate & Well Maintained 4 Bdrm+ 4 Bath Home Built By Aspen Ridge W/Over 3000 Sq Ft Living Space In Highly Developing Area Of Queensville!! This Stunning House Comes W/Many Upgrades & Features 3/4" Oak Hardwd Flrs Thruout. Open & Bright Liv & Din Rm. Eat-In- Kitchen W/S/S Appls,Central Island, Bcksplsh & Breakfast Area W/W/O Backyrd. Fam Rm W/Fireplace. Wood Stair Case W/Wrought Iron. Master Bdrm Fts His/Her Closets + Spa Like 5Pc Ensuite Mins To Schools, Park, Shops, Hwy 404 & Much More!! Incl: Black S/S Samsung Appliances: Fridge, Stove, Dishwasher, Washer, Dryer & B/I Humidifier. All Electrical Light Fixtures And Window Coverings.
Property Details
Size
Parking
Build
Rooms
Living
15′3″ x 20′6″
Dining
15′3″ x 20′6″
Family
12′10″ x 17′4″
Office
9′11″ x 10′10″
Kitchen
8′11″ x 15′10″
Laundry
6′10″ x 8′3″
Ownership Details
Ownership
Taxes
Source
Listing Brokerage
For Sale Nearby
Sold Nearby

- 3,000 - 3,500 Sq. Ft.
- 4
- 4

- 3200 Sq. Ft.
- 4
- 4

- 4
- 4

- 3200 Sq. Ft.
- 4
- 4

- 3
- 4

- 4
- 4

- 3208 Sq. Ft.
- 4
- 4

- 3,000 - 3,500 Sq. Ft.
- 4
- 5
Listing information provided in part by the Toronto Regional Real Estate Board for personal, non-commercial use by viewers of this site and may not be reproduced or redistributed. Copyright © TRREB. All rights reserved.
Information is deemed reliable but is not guaranteed accurate by TRREB®. The information provided herein must only be used by consumers that have a bona fide interest in the purchase, sale, or lease of real estate.







