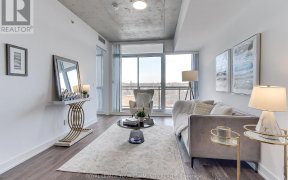


This gorgeous semi-detached home in prime Leslieville features three bedrooms, two bathrooms, a nanny suite, lane parking with laneway house potential (see attached report), and a carport, all backing onto Matty Eckler Playground. The home has an incredible feel, a certain "je ne sais quoi," that feels like a warm loving hug. It boasts a...
This gorgeous semi-detached home in prime Leslieville features three bedrooms, two bathrooms, a nanny suite, lane parking with laneway house potential (see attached report), and a carport, all backing onto Matty Eckler Playground. The home has an incredible feel, a certain "je ne sais quoi," that feels like a warm loving hug. It boasts a lovely open-concept layout with high ceilings, pot lights, wide plank blonde oak floors, and crown mouldings. The spacious modern kitchen is equipped with 2-tone shaker cabinets, stainless steel appliances, stone counters, integrated coat closet and beautiful sliding doors leading to a large deck and private backyard oasis. The bright, renovated basement has great ceiling height, a south-facing glass door walk-out (with extra storage under the deck), a farmhouse kitchenette, a gorgeous bathroom, more storage and a laundry room. The home is just steps away from transit, parks, schools and the trendy shops and restaurants of Leslieville on Queen Street and the Gerrard Strip. With a 96 walkscore, 95 transitscore, and 86 bikescore, you score every which way in this home! Excellent home inspection report with updated mechanics, roof and wiring!
Property Details
Size
Parking
Build
Heating & Cooling
Utilities
Rooms
Living
15′9″ x 13′4″
Dining
11′7″ x 10′6″
Kitchen
11′2″ x 13′5″
Prim Bdrm
12′0″ x 13′4″
2nd Br
13′5″ x 8′1″
3rd Br
6′8″ x 13′7″
Ownership Details
Ownership
Taxes
Source
Listing Brokerage
For Sale Nearby
Sold Nearby

- 4
- 4

- 5
- 4

- 2
- 1

- 3
- 3

- 4
- 3

- 4
- 4

- 5
- 2

- 2,000 - 2,500 Sq. Ft.
- 3
- 3
Listing information provided in part by the Toronto Regional Real Estate Board for personal, non-commercial use by viewers of this site and may not be reproduced or redistributed. Copyright © TRREB. All rights reserved.
Information is deemed reliable but is not guaranteed accurate by TRREB®. The information provided herein must only be used by consumers that have a bona fide interest in the purchase, sale, or lease of real estate.








