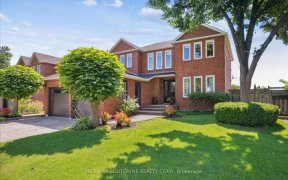


Beautiful Semi-Detached Home,3 Bedrooms,3 Bathrooms, Completely Renovated From Top To The Bottom, Steps To Schools, Shops,4.5Km To Go Station, Easy Access To 403/407/Qew.Over 2000 Sq.Ft Living Space Home Welcomes With Designer Benjamin Moore Paint, Hubbardton Forge Ceilings Lights, California Shutters, Smooth Ceilings, Pot Lights...
Beautiful Semi-Detached Home,3 Bedrooms,3 Bathrooms, Completely Renovated From Top To The Bottom, Steps To Schools, Shops,4.5Km To Go Station, Easy Access To 403/407/Qew.Over 2000 Sq.Ft Living Space Home Welcomes With Designer Benjamin Moore Paint, Hubbardton Forge Ceilings Lights, California Shutters, Smooth Ceilings, Pot Lights Throughout The Main Floor Staircase And Bathrooms, Hardwood Flooring, Separate Dining Room, Spacious Living Room, And An Upgraded Kitchen Featuring A Jennair French Door Refrigerator, Slate Flooring, Caesarstone Countertops, New Appliances, B/I Dishwasher, Breakfast Bar With Leather Swivel Stools. Relax In The Upper-Level Primary Bedroom Which Has A Sleek Glossy White Closet, A Spa-Inspired Boasting A Glossy White Vanity With A Double Sink, Chic Mirror, And Sophisticated Faucets. Home Inspection Available Upon Request. W/D'21, Fridge & Stove "22, Microwave, New Furnace'22( 10 Years Warranty), New A/C '21, New Upper-Level Carpet '22, New Laundry Sink '22, Newer Roof And Windows,2 Storage Sheds.Hwt(Rental).Please Look At The Inclusions List.
Property Details
Size
Parking
Rooms
Rec
21′4″ x 21′11″
Laundry
10′9″ x 10′9″
Living
15′2″ x 21′9″
Kitchen
10′9″ x 12′0″
Dining
10′9″ x 16′8″
Foyer
7′2″ x 7′9″
Ownership Details
Ownership
Taxes
Source
Listing Brokerage
For Sale Nearby
Sold Nearby

- 3
- 3

- 5
- 3

- 3
- 4

- 1,500 - 2,000 Sq. Ft.
- 4
- 2

- 3
- 3

- 3
- 4

- 1,400 - 1,599 Sq. Ft.
- 3
- 3

- 1,400 - 1,599 Sq. Ft.
- 3
- 3
Listing information provided in part by the Toronto Regional Real Estate Board for personal, non-commercial use by viewers of this site and may not be reproduced or redistributed. Copyright © TRREB. All rights reserved.
Information is deemed reliable but is not guaranteed accurate by TRREB®. The information provided herein must only be used by consumers that have a bona fide interest in the purchase, sale, or lease of real estate.








