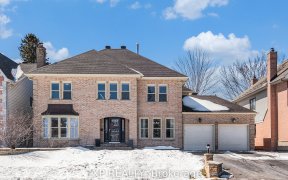


Flooring: Hardwood, 3 Whalings Circle. Quality Engler home - plywood construction! Updated single family home in popular Westridge. Hardwood on main floor and upper level. Hardwood stairs to upper and lower level. 2 storey ceiling in living room is open to upper level. Dining room features patio doors to deck and fenced back yard. Newly...
Flooring: Hardwood, 3 Whalings Circle. Quality Engler home - plywood construction! Updated single family home in popular Westridge. Hardwood on main floor and upper level. Hardwood stairs to upper and lower level. 2 storey ceiling in living room is open to upper level. Dining room features patio doors to deck and fenced back yard. Newly renovated kitchen including Quartz counters and a perfect coffee station counter. Renovated powder room. Primary bedroom accommodates a King size bed. Main bathroom has been updated with new tile, vanity & fixtures. Well finished lower level family room plus a 3-piece bathroom, laundry & lots of storage. Oversized single garage with inside access. Other updates include roof shingles 2015 with 40-year shingles (stack vents added), insulated garage door 2015, patio door & 2 bedroom windows 2013, (deck, furnace & central air 2011) Updated light fixtures. Move in condition!
Property Details
Size
Parking
Build
Heating & Cooling
Utilities
Rooms
Living Room
11′1″ x 17′1″
Dining Room
8′4″ x 11′1″
Kitchen
7′10″ x 15′2″
Bathroom
4′10″ x 5′1″
Primary Bedroom
12′8″ x 15′2″
Bathroom
5′10″ x 8′7″
Ownership Details
Ownership
Taxes
Source
Listing Brokerage
For Sale Nearby
Sold Nearby

- 3
- 3

- 3
- 3

- 3
- 2

- 3
- 2

- 3
- 2

- 3
- 3

- 3
- 2

- 3
- 2
Listing information provided in part by the Ottawa Real Estate Board for personal, non-commercial use by viewers of this site and may not be reproduced or redistributed. Copyright © OREB. All rights reserved.
Information is deemed reliable but is not guaranteed accurate by OREB®. The information provided herein must only be used by consumers that have a bona fide interest in the purchase, sale, or lease of real estate.








