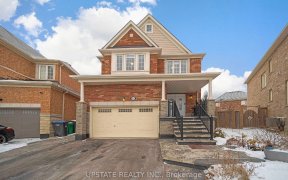


This stunning approximately 2200 sqft townhouse boasts luxurious living with exquisite hardwood floors.Its fantastic floor plan includes separate living and dining areas, along with a cozy family room featuring a gas fireplace The gourmet kitchen features sleek granite countertops and designer light fixtures, enhancing the overall...
This stunning approximately 2200 sqft townhouse boasts luxurious living with exquisite hardwood floors.Its fantastic floor plan includes separate living and dining areas, along with a cozy family room featuring a gas fireplace The gourmet kitchen features sleek granite countertops and designer light fixtures, enhancing the overall ambiance. The fantastic floor plan includes four sun-filled bedrooms, a second-floor open-area office, and a master bedroom with a spacious walk-in closet and luxurious ensuite bathroom. Outside, a custom double-tier deck overlooks the professionally landscaped private yard, perfect for outdoor gatherings. The professionally finished basement adds versatility with a wet bar/kitchen area and a full washroom. Conveniently located close to all amenities, this townhouse is a must-see for those seeking upscale living. All existing Applainces, S/S Stove, S/S Microwave,Exhaust Fan , S/S Dishwasher, Wine chiller Washer/Dryer, EV charger, All Closets with Organizers,Electric Light Fixtures, Window Blinds & Gdo
Property Details
Size
Parking
Build
Heating & Cooling
Utilities
Rooms
Living
21′11″ x 13′2″
Kitchen
12′7″ x 9′6″
Family
12′5″ x 11′5″
Prim Bdrm
21′3″ x 13′3″
2nd Br
14′3″ x 13′1″
3rd Br
14′8″ x 10′0″
Ownership Details
Ownership
Taxes
Source
Listing Brokerage
For Sale Nearby
Sold Nearby

- 2,000 - 2,500 Sq. Ft.
- 4
- 3

- 2,000 - 2,500 Sq. Ft.
- 4
- 3

- 4
- 3

- 2,000 - 2,500 Sq. Ft.
- 5
- 4

- 1,500 - 2,000 Sq. Ft.
- 3
- 4

- 1,500 - 2,000 Sq. Ft.
- 3
- 3

- 4
- 4

- 4
- 4
Listing information provided in part by the Toronto Regional Real Estate Board for personal, non-commercial use by viewers of this site and may not be reproduced or redistributed. Copyright © TRREB. All rights reserved.
Information is deemed reliable but is not guaranteed accurate by TRREB®. The information provided herein must only be used by consumers that have a bona fide interest in the purchase, sale, or lease of real estate.








