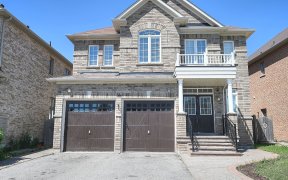


Welcome To This Exquisite 4 Bedroom Semi-Detached Home Nestled In The Heart Of Brampton East. This Country Homes Built Home Boasts A Harmonious Blend Of Modern Aesthetics And Functional Design, Perfect For Growing Families And Discerning Buyers Alike. The Updated Kitchen Is Equipped With Stainless Steel Appliances, Sleek Cabinetry, Quartz...
Welcome To This Exquisite 4 Bedroom Semi-Detached Home Nestled In The Heart Of Brampton East. This Country Homes Built Home Boasts A Harmonious Blend Of Modern Aesthetics And Functional Design, Perfect For Growing Families And Discerning Buyers Alike. The Updated Kitchen Is Equipped With Stainless Steel Appliances, Sleek Cabinetry, Quartz Countertops, Quartz Backsplash And Large Pantry. Four Well-Appointed Bedrooms Provide Privacy And Relaxation. The Master Suite Includes A Luxurious Ensuite Bathroom Which Features A Stand-Up Shower, Soaker Tub And Walk-in Closet, Offering A Serene Retreat After A Long Day. A Brand New Finished Basement Offers A Modern And Functional Living Space, Designed With Convenience And Comfort In Mind. This Newly Finished Spaced Includes A 3-Piece Bathroom, Vinyl Flooring, Pot Lights And Cold Cellar. Plumbing Connections Are Already In Place, Allowing For The Easy Installation Of A Second Kitchen. The Basement Has A Separate Entrance Completed By The Builder. *Professional Landscaping/Concrete *Minutes To 407/401/427 *Great Schools *Temple *Shopping *Finished Basement (2024) *Legal Separate Entrance *No Side-Walk *Main Floor Laundry/Mud Room With Access To Garage *No Carpet *Income Potential*
Property Details
Size
Parking
Build
Heating & Cooling
Utilities
Rooms
Living
10′0″ x 18′12″
Dining
10′0″ x 18′12″
Family
12′4″ x 14′0″
Kitchen
8′9″ x 10′3″
Breakfast
8′7″ x 10′3″
Prim Bdrm
12′2″ x 20′0″
Ownership Details
Ownership
Taxes
Source
Listing Brokerage
For Sale Nearby
Sold Nearby

- 5
- 4

- 2,000 - 2,500 Sq. Ft.
- 5
- 4

- 1,500 - 2,000 Sq. Ft.
- 4
- 4

- 5
- 4

- 3,000 - 3,500 Sq. Ft.
- 7
- 5

- 2700 Sq. Ft.
- 5
- 4

- 2750 Sq. Ft.
- 6
- 4

- 6
- 4
Listing information provided in part by the Toronto Regional Real Estate Board for personal, non-commercial use by viewers of this site and may not be reproduced or redistributed. Copyright © TRREB. All rights reserved.
Information is deemed reliable but is not guaranteed accurate by TRREB®. The information provided herein must only be used by consumers that have a bona fide interest in the purchase, sale, or lease of real estate.








