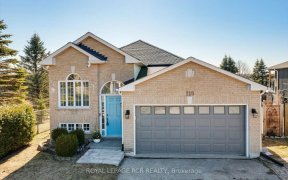
3 Pasquale Ln
Pasquale Ln, Rural East Gwillimbury, East Gwillimbury, ON, L0G 1M0



Stunning Bunaloft Design Offering Over 2,000 S.F. Is A Showpiece! Featuring A Main Floor Principal Bedroom With A Spa Like Ensuite, Gleaming Hardwood Floors Throughout, Soaring Vaulted Ceiling In The Great Room With Gas Fireplace, Oak Staircase With Glass Railing, Chef's Kitchen With Top Of The Line S/S Appliances & 2nd Floor Loft Area...
Stunning Bunaloft Design Offering Over 2,000 S.F. Is A Showpiece! Featuring A Main Floor Principal Bedroom With A Spa Like Ensuite, Gleaming Hardwood Floors Throughout, Soaring Vaulted Ceiling In The Great Room With Gas Fireplace, Oak Staircase With Glass Railing, Chef's Kitchen With Top Of The Line S/S Appliances & 2nd Floor Loft Area With 2 Additional Bedrooms. Also Offers A Main Floor Laundry Room, Double Car Garage With Access Door And An Unspoiled Basement. Includes: Designer Light Fixtures, Pot Lights, Smooth Ceilings, 7 1/4" Baseboards, Caesar Stone Counters, Gas Fireplace, Custom Glass Railings - Loft/Staircase & A Professionally Landscaped With Patio/Walkway & Gardens. S/S Gas Stove, Fridge, D/W; Washer & Dryer, Blinds Throughout, Light Fixtures, Garage Door Opener, Gas Line For Barbecue, Wall Mount Tv With Tv Stand In Loft, Wall Mount Tv In Dining Room, Gas Fireplace, Hrv, Humidifier, Water Softener.
Property Details
Size
Parking
Build
Rooms
Great Rm
12′5″ x 17′8″
Dining
9′10″ x 12′1″
Kitchen
8′11″ x 18′0″
Laundry
Laundry
Prim Bdrm
14′1″ x 9′10″
2nd Br
9′10″ x 15′5″
Ownership Details
Ownership
Taxes
Source
Listing Brokerage
For Sale Nearby
Sold Nearby

- 2
- 3

- 2,000 - 2,500 Sq. Ft.
- 4
- 4

- 1,500 - 2,000 Sq. Ft.
- 3
- 3

- 1,500 - 2,000 Sq. Ft.
- 2
- 3

- 1,500 - 2,000 Sq. Ft.
- 3
- 3

- 1,500 - 2,000 Sq. Ft.
- 3
- 3

- 3
- 3

- 3
- 3
Listing information provided in part by the Toronto Regional Real Estate Board for personal, non-commercial use by viewers of this site and may not be reproduced or redistributed. Copyright © TRREB. All rights reserved.
Information is deemed reliable but is not guaranteed accurate by TRREB®. The information provided herein must only be used by consumers that have a bona fide interest in the purchase, sale, or lease of real estate.







