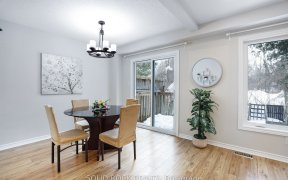


Flooring: Ceramic, Flooring: Laminate, Flooring: Carpet Wall To Wall, This could be your next home! Walk in to this spacious 3-bed 2.5 bath detached home with no front facing neighbors that features a family friendly floor plan, double car garage with a Tesla Charger in a sought after area of Kanata. The eat-in kitchen includes all new...
Flooring: Ceramic, Flooring: Laminate, Flooring: Carpet Wall To Wall, This could be your next home! Walk in to this spacious 3-bed 2.5 bath detached home with no front facing neighbors that features a family friendly floor plan, double car garage with a Tesla Charger in a sought after area of Kanata. The eat-in kitchen includes all new appliances (2023) & patio doors to a large 2 tier deck. A mid-level family room offers a great spot to relax. The top floor includes a large primary with walk in closet & ensuite, 2 spacious bedrooms & 2nd bathroom. Finished walk-out basement with gas fireplace offers a great space to set up a home office with more room for recreation or home gym. Step outside enjoy complete privacy with 20 foot hedges. With many updates in recent years - new broadloom (2024), new driveway (2022), new washer/dryer (2019), furnace & A/C (2014) & lifetime warranty on all windows - this home is move-in ready! Enjoy this family friendly community with access to trans Canada trails and tons of amenities nearby. What more could you ask for?
Property Details
Size
Parking
Build
Heating & Cooling
Utilities
Rooms
Primary Bedroom
10′10″ x 18′7″
Bedroom
10′11″ x 11′11″
Bedroom
9′11″ x 10′11″
Dining Room
10′11″ x 11′11″
Family Room
11′11″ x 16′8″
Kitchen
9′0″ x 11′3″
Ownership Details
Ownership
Taxes
Source
Listing Brokerage
For Sale Nearby
Sold Nearby

- 3
- 3

- 3
- 3

- 3
- 3

- 3
- 3

- 3
- 3

- 3
- 3

- 3
- 2

- 4
- 3
Listing information provided in part by the Ottawa Real Estate Board for personal, non-commercial use by viewers of this site and may not be reproduced or redistributed. Copyright © OREB. All rights reserved.
Information is deemed reliable but is not guaranteed accurate by OREB®. The information provided herein must only be used by consumers that have a bona fide interest in the purchase, sale, or lease of real estate.








