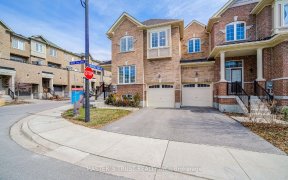


Fabulous 2 Years New,3Bedrms,3Washrm Freehold Townhome In The Heart Of Newmarket,Nearly 1700Sqft,9Ft Ceiling On Main & 2nd Floor,Sun-Filled And Well-Maintained With Modern Finishes Throughout.Breakfast Bar, Huge And Functional Great Room Wz Open Concept,Iron Stair Railing,Modern Zebra Roller Blinds,Private And Large Deck,Big & Fantastic...
Fabulous 2 Years New,3Bedrms,3Washrm Freehold Townhome In The Heart Of Newmarket,Nearly 1700Sqft,9Ft Ceiling On Main & 2nd Floor,Sun-Filled And Well-Maintained With Modern Finishes Throughout.Breakfast Bar, Huge And Functional Great Room Wz Open Concept,Iron Stair Railing,Modern Zebra Roller Blinds,Private And Large Deck,Big & Fantastic Office On Main,Back Door,Directly Garage Access, Mins To Shopping Mall,Business Areas,Go Train Bus Terminal,Hwy404 Stainless Steel Fridge, Stove, Dishwasher And Range Hood,Washer & Dryer,All Existing Lights And Existing Window Coverings, Furnace, Garage Opener,Hot Water Tank(Rental). Status Certificate Available Upon Request
Property Details
Size
Parking
Build
Rooms
Study
10′7″ x 8′11″
Kitchen
10′2″ x 8′2″
Breakfast
10′2″ x 8′11″
Great Rm
20′0″ x 14′0″
Prim Bdrm
13′1″ x 11′1″
2nd Br
8′0″ x 8′4″
Ownership Details
Ownership
Taxes
Source
Listing Brokerage
For Sale Nearby
Sold Nearby

- 3
- 3

- 1,500 - 2,000 Sq. Ft.
- 4
- 3

- 4
- 4

- 1,500 - 2,000 Sq. Ft.
- 4
- 4

- 1,500 - 2,000 Sq. Ft.
- 3
- 3

- 1,500 - 2,000 Sq. Ft.
- 4
- 4

- 5
- 4

- 3,500 - 5,000 Sq. Ft.
- 4
- 5
Listing information provided in part by the Toronto Regional Real Estate Board for personal, non-commercial use by viewers of this site and may not be reproduced or redistributed. Copyright © TRREB. All rights reserved.
Information is deemed reliable but is not guaranteed accurate by TRREB®. The information provided herein must only be used by consumers that have a bona fide interest in the purchase, sale, or lease of real estate.








