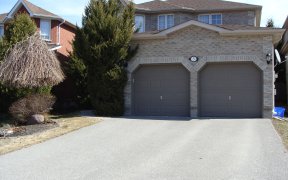


INCREDIBLY SPACIOUS FAMILY HOME BACKING ONTO ARDAGH BLUFFS! Located in sought-after South-Barrie, close to schools, amenities & Hwy 400! Backs onto Ardagh Bluffs Corridor! Fantastic layout with formal living & dining & an eat-in kitchen with a FP & W/O! Versatile upper-level great room! 4 oversized bedrooms including a sensational...
INCREDIBLY SPACIOUS FAMILY HOME BACKING ONTO ARDAGH BLUFFS! Located in sought-after South-Barrie, close to schools, amenities & Hwy 400! Backs onto Ardagh Bluffs Corridor! Fantastic layout with formal living & dining & an eat-in kitchen with a FP & W/O! Versatile upper-level great room! 4 oversized bedrooms including a sensational primary! Updated upper-level laundry! Your family's new #HomeToStay awaits! Visit our site for more info, photos, & a 3D tour! Photos may have been virtually rendered to show potential. REVIEWING OFFERS ANYTIME! QUICK CLOSE IS AVAILABLE.
Property Details
Size
Parking
Build
Heating & Cooling
Utilities
Rooms
Kitchen
9′10″ x 11′10″
Breakfast
12′0″ x 17′9″
Dining
13′10″ x 10′10″
Living
12′7″ x 11′5″
Den
9′10″ x 9′10″
Family
18′10″ x 18′0″
Ownership Details
Ownership
Taxes
Source
Listing Brokerage
For Sale Nearby
Sold Nearby

- 2,500 - 3,000 Sq. Ft.
- 4
- 3

- 5
- 4

- 2,000 - 2,500 Sq. Ft.
- 4
- 4

- 5
- 3

- 4
- 4

- 4
- 3

- 2,500 - 3,000 Sq. Ft.
- 5
- 4

- 5
- 4
Listing information provided in part by the Toronto Regional Real Estate Board for personal, non-commercial use by viewers of this site and may not be reproduced or redistributed. Copyright © TRREB. All rights reserved.
Information is deemed reliable but is not guaranteed accurate by TRREB®. The information provided herein must only be used by consumers that have a bona fide interest in the purchase, sale, or lease of real estate.








