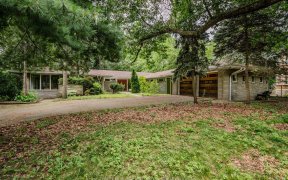


Stunning transformation of this 2 storey home inside and out! A must see home in the desirable Humber Valley neighbourhood located in Etobicoke's best pocket. Some features to note are: renovated kitchen w new appliances, new flooring, pot lights, light fixtures & updated bathrooms w heated floors. Plus a finished basement with a side...
Stunning transformation of this 2 storey home inside and out! A must see home in the desirable Humber Valley neighbourhood located in Etobicoke's best pocket. Some features to note are: renovated kitchen w new appliances, new flooring, pot lights, light fixtures & updated bathrooms w heated floors. Plus a finished basement with a side entrance. High end plumbing fixtures and finishes throughout. This prestigious street is surrounded by multi million dollar properties and new builds. Perfect for any family to live in or build their dream home on this great lot 58x165ft! Floor plan available. Nearby: St Georges Golf Club, James Gardens, Sherway Gardens, Richview Collegiate, Hwys, Restaurants, Grocery & Retail Stores, GO Station, Future Eglinton LRT, Airport (5 Mins), Dt Tor (15 Mins) & Bloor St (5 Mins)
Property Details
Size
Parking
Build
Heating & Cooling
Utilities
Rooms
Kitchen
17′5″ x 8′2″
Living
13′3″ x 19′5″
Dining
17′10″ x 12′0″
Family
9′8″ x 14′2″
3rd Br
13′5″ x 10′5″
Prim Bdrm
12′11″ x 16′6″
Ownership Details
Ownership
Taxes
Source
Listing Brokerage
For Sale Nearby
Sold Nearby

- 3
- 2

- 5
- 4

- 3
- 3

- 4
- 4

- 3
- 3

- 4
- 3

- 5
- 3

- 4
- 4
Listing information provided in part by the Toronto Regional Real Estate Board for personal, non-commercial use by viewers of this site and may not be reproduced or redistributed. Copyright © TRREB. All rights reserved.
Information is deemed reliable but is not guaranteed accurate by TRREB®. The information provided herein must only be used by consumers that have a bona fide interest in the purchase, sale, or lease of real estate.








