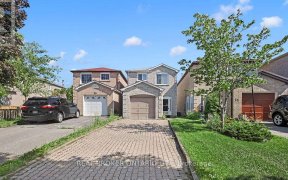


Beautiful 4 Bdrm Detached Home. Spacious & Sun Filled Property Located In A High Demand Area! Finished Basement W/Sept Entrance. Beautiful Long Brand New Interlocking Drive Way W/ No Sidewalk! Upgraded Kitchen W/ Granite Counter-Top & Backsplash & Large Eating Area Walk-To A Large Deck. Hardwood Floor Thru Out Main & 2nd Floor....
Beautiful 4 Bdrm Detached Home. Spacious & Sun Filled Property Located In A High Demand Area! Finished Basement W/Sept Entrance. Beautiful Long Brand New Interlocking Drive Way W/ No Sidewalk! Upgraded Kitchen W/ Granite Counter-Top & Backsplash & Large Eating Area Walk-To A Large Deck. Hardwood Floor Thru Out Main & 2nd Floor. Upgraded 2nd Flr Bathrms. *Mins To 401/407. Elementary & High Schools, Ttc, Pacific Mall, T&T Supermarket And All Other Amenities! S/S (Fridge, Stove, Dishwasher, Range Hood), Basement: 2 Fridges, Stove, Range Hood, 2 Washer, Central Air Conditioning, Garage Door Opener , Existing Electrical Light Fixtures, Hot Water Tank (Owned),Furnace & Ac (2014).
Property Details
Size
Parking
Rooms
Living
11′2″ x 16′11″
Dining
9′7″ x 13′11″
Kitchen
9′8″ x 18′2″
Family
10′9″ x 15′6″
Prim Bdrm
13′4″ x 15′9″
2nd Br
9′8″ x 15′0″
Ownership Details
Ownership
Taxes
Source
Listing Brokerage
For Sale Nearby

- 7
- 7
Sold Nearby

- 4
- 4

- 5
- 4

- 7
- 4

- 3
- 3

- 5
- 4

- 3
- 3

- 6
- 4

- 2,000 - 2,500 Sq. Ft.
- 4
- 3
Listing information provided in part by the Toronto Regional Real Estate Board for personal, non-commercial use by viewers of this site and may not be reproduced or redistributed. Copyright © TRREB. All rights reserved.
Information is deemed reliable but is not guaranteed accurate by TRREB®. The information provided herein must only be used by consumers that have a bona fide interest in the purchase, sale, or lease of real estate.







