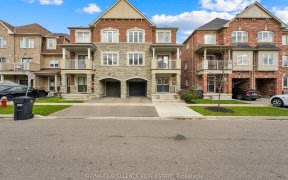
3 Clovetree Gate
Clovetree Gate, Northwest Sandalwood Parkway, Brampton, ON, L7A 0L7



This beautifully upgraded semi-detached home sits on a corner lot and features a wraparound glass porch railing with automatic porch lights, an extended concrete driveway, and a 1-car garage. The home features 4 bedrooms and 3.5 bathrooms. Inside, enjoy modern finishes, including laminated flooring, central vacuum, Decora switches, and...
This beautifully upgraded semi-detached home sits on a corner lot and features a wraparound glass porch railing with automatic porch lights, an extended concrete driveway, and a 1-car garage. The home features 4 bedrooms and 3.5 bathrooms. Inside, enjoy modern finishes, including laminated flooring, central vacuum, Decora switches, and pot lights. The kitchen boasts a ceramic floor, built-in appliances, stainless steel appliances, granite countertops, a marble backsplash, and a walkout to the garden. The family room offers additional space with a bright window. The primary bedroom has a walk-in closet and a luxurious 4-piece ensuite with a standalone tub, a floating vanity with storage, and a sunken mirror cabinet. The other two bedrooms have built-in closet storage. The finished basement includes vinyl flooring, a spacious rec room, and a separate entrance through the garage. Upgrades include a Glass porch railing (2021), storm door (2023), Zebra blinds pure white (2023), Stainless steel refrigerator (2023), Main floor paint (2024), Garage door (2024), and a lot more! Located in a sought-after neighborhood close to schools, parks, shopping, and transit, - this is an opportunity you don't want to miss!
Property Details
Size
Parking
Lot
Build
Heating & Cooling
Utilities
Ownership Details
Ownership
Taxes
Source
Listing Brokerage
For Sale Nearby
Sold Nearby

- 1,500 - 2,000 Sq. Ft.
- 3
- 4

- 3
- 4

- 1,500 - 2,000 Sq. Ft.
- 4
- 4

- 2,000 - 2,500 Sq. Ft.
- 3
- 4

- 2,000 - 2,500 Sq. Ft.
- 3
- 3

- 3
- 3

- 5
- 4

- 2,000 - 2,500 Sq. Ft.
- 4
- 3
Listing information provided in part by the Toronto Regional Real Estate Board for personal, non-commercial use by viewers of this site and may not be reproduced or redistributed. Copyright © TRREB. All rights reserved.
Information is deemed reliable but is not guaranteed accurate by TRREB®. The information provided herein must only be used by consumers that have a bona fide interest in the purchase, sale, or lease of real estate.







