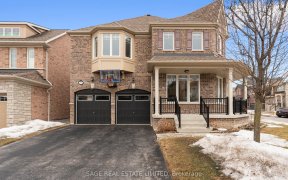


Your Search Ends Here! Absolutely Stunning, Executive Home In Prestigious & Desirable Location. This Home Has Been Tastefully Upgraded To Perfection Nothing To Do But Move In& Enjoy! Gorgeous Designer Eat-In Kitchen W/Under Mount Sink Center Island & T S/S Appl, Backsplash & Quartz Countertops! Cozy Family Rm W/Fireplace O/Looking The...
Your Search Ends Here! Absolutely Stunning, Executive Home In Prestigious & Desirable Location. This Home Has Been Tastefully Upgraded To Perfection Nothing To Do But Move In& Enjoy! Gorgeous Designer Eat-In Kitchen W/Under Mount Sink Center Island & T S/S Appl, Backsplash & Quartz Countertops! Cozy Family Rm W/Fireplace O/Looking The Backyard. Open Concept Living, W/Hardwood Flrs Throu-Out The Main & Upper Flr Hallway! Must See To Appreciate!. 2 Full Bathrooms On The 2ndFloor. Upgraded Hardwood Flr In Bedrooms, Primary Bedroom With 5 Pc Ensuite With A Soaker Tub & A Glass Shower & His/ Hers W/I Closet. Another Bedroom With 3 Pc Ensuite. Laundry On Main Floor, Access To Garage From Inside The House, Landscaping In The Front And Back Yard. Excellent Location - Walking Distance To Schools, Minutes To Hwy 401, 412 & 407, Shopping, and Parks. S/S Fridge, S/S Stove, B/I Dishwasher, Range Hood, Washer, Dryer, All Elf's , Cac.
Property Details
Size
Parking
Build
Heating & Cooling
Utilities
Rooms
Living
11′8″ x 22′7″
Dining
11′8″ x 22′7″
Kitchen
12′0″ x 12′7″
Breakfast
8′11″ x 12′7″
Family
11′2″ x 16′0″
Prim Bdrm
12′0″ x 20′12″
Ownership Details
Ownership
Taxes
Source
Listing Brokerage
For Sale Nearby
Sold Nearby

- 2,500 - 3,000 Sq. Ft.
- 4
- 4

- 2,500 - 3,000 Sq. Ft.
- 4
- 4

- 2969 Sq. Ft.
- 4
- 4

- 2,000 - 2,500 Sq. Ft.
- 6
- 4

- 2,500 - 3,000 Sq. Ft.
- 5
- 3

- 4
- 3

- 4
- 3

- 2,500 - 3,000 Sq. Ft.
- 5
- 4
Listing information provided in part by the Toronto Regional Real Estate Board for personal, non-commercial use by viewers of this site and may not be reproduced or redistributed. Copyright © TRREB. All rights reserved.
Information is deemed reliable but is not guaranteed accurate by TRREB®. The information provided herein must only be used by consumers that have a bona fide interest in the purchase, sale, or lease of real estate.








