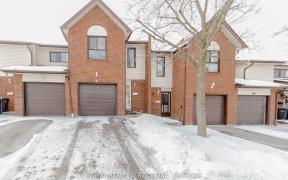


Beautiful 3 Bedroom Detached Backsplit House With A Double-Car Garage, Huge Gourmet Kitchen W/Granite Countertop & Designer Backsplash. Gleaming Hardwood And Laminate Floors, Crown Molding, California Shutters. Walkout To Deck/Patio Area. Fabulous Great Room & 1 Bedroom And Washroom In Basement Have 9 Ft Ceiling & Above Grade Big...
Beautiful 3 Bedroom Detached Backsplit House With A Double-Car Garage, Huge Gourmet Kitchen W/Granite Countertop & Designer Backsplash. Gleaming Hardwood And Laminate Floors, Crown Molding, California Shutters. Walkout To Deck/Patio Area. Fabulous Great Room & 1 Bedroom And Washroom In Basement Have 9 Ft Ceiling & Above Grade Big Windows. Main Floor Laundry And Have A Side Door. Incredible Location Close To All Amenities-Highway, Walking Trails, Bank, Plaza, Go Station / Transit, Walking Distance To Schools. Neutral Color Nicely Painted. The Living Room Has A Bay Window And Looks Out To The Front Yard Just Take A Look To Figure Out The Other Features. Nicely Fenced Private Backyard And Walkout From Slide Door To Deck/Patio Lounge Area, Fabulous Outside Entertainment, Updated-Entry Door, Bathrooms Hardwood Floor Crown Molding 5-Inch Baseboard, Garage Doors Windows, Furnace. Big Driveway W/ New Asphalt, Garden Shed. Legal-Pcl 195-1, Sec M175; Lt 195, Pl M175, S/T A Right As In Lt165425; Brampton
Property Details
Size
Parking
Build
Heating & Cooling
Utilities
Rooms
Living
12′9″ x 14′1″
Dining
9′10″ x 11′5″
Kitchen
10′0″ x 19′1″
Prim Bdrm
11′7″ x 14′7″
2nd Br
9′11″ x 10′11″
3rd Br
9′10″ x 10′9″
Ownership Details
Ownership
Taxes
Source
Listing Brokerage
For Sale Nearby
Sold Nearby

- 4
- 2

- 3
- 2

- 4
- 3

- 4
- 3

- 1,500 - 2,000 Sq. Ft.
- 3
- 2

- 3
- 5

- 4
- 2

- 3
- 2
Listing information provided in part by the Toronto Regional Real Estate Board for personal, non-commercial use by viewers of this site and may not be reproduced or redistributed. Copyright © TRREB. All rights reserved.
Information is deemed reliable but is not guaranteed accurate by TRREB®. The information provided herein must only be used by consumers that have a bona fide interest in the purchase, sale, or lease of real estate.








