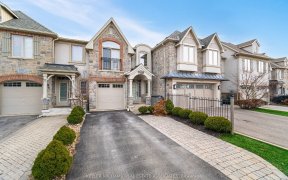
3 - 2410 Woodstock Trail
Woodstock Trail, West Oakville, Oakville, ON, L6M 0L3



Welcome To 2410 Woodstock, A Striking Townhome Located In Westmount. This Neighbourhood Is Awash With Amenities, Top Rated Schools, Shops, Restaurants, Transit And The 407. The Main Level Offers A Spacious, Refreshed Eat-In Kitchen With Granite Counters And Trendy Backsplash; A Commodious Dining Area And A Living Room With Large Doors To...
Welcome To 2410 Woodstock, A Striking Townhome Located In Westmount. This Neighbourhood Is Awash With Amenities, Top Rated Schools, Shops, Restaurants, Transit And The 407. The Main Level Offers A Spacious, Refreshed Eat-In Kitchen With Granite Counters And Trendy Backsplash; A Commodious Dining Area And A Living Room With Large Doors To Your Juliet Balcony Soaking The Room In Natural Light. There Is Also A 2Pc Bathroom With Walls Dressed In Wainscotting. The Home Offers A Fresh Aesthetic With Light Walls And Updated Light Fixtures Throughout. The Upper Level Delights With 2 Spacious Bedrooms, The Primary Bedroom Offers A Large Walk-In Closet. The Second Level Also Boasts A Beautiful 4Pc Bathroom, And A Generously Sized Office Nook. The Lower Level Does Not Disappoint With Plenty Of Updated Laminate Flooring, Storage Space Galore, A Laundry Room And Tv Room With Gorgeous Built-Ins. Your Backyard Oasis Has Been Thoughtfully Landscaped With A Spacious Deck Area. Incl: Fr, Stv, Micro, D/W, All Elf, W/C, Shelf Above Office Desk, Bsmt Wine Fridge, W/D, Lr Tv Mount. Excl: All Curtains Where Installed, Lr Tv, Small Tree On South Side Of Deck.
Property Details
Size
Parking
Build
Rooms
Kitchen
8′7″ x 10′7″
Dining
8′7″ x 11′7″
Living
10′2″ x 13′5″
Breakfast
9′1″ x 9′8″
Prim Bdrm
13′3″ x 13′5″
2nd Br
11′10″ x 13′5″
Ownership Details
Ownership
Taxes
Source
Listing Brokerage
For Sale Nearby

- 1,500 - 2,000 Sq. Ft.
- 3
- 3
Sold Nearby

- 1,500 - 2,000 Sq. Ft.
- 3
- 3

- 1,500 - 2,000 Sq. Ft.
- 3
- 3

- 2
- 3

- 1,500 - 2,000 Sq. Ft.
- 3
- 3

- 1,100 - 1,500 Sq. Ft.
- 3
- 3

- 1,100 - 1,500 Sq. Ft.
- 3
- 3

- 3
- 2

- 1,500 - 2,000 Sq. Ft.
- 2
- 3
Listing information provided in part by the Toronto Regional Real Estate Board for personal, non-commercial use by viewers of this site and may not be reproduced or redistributed. Copyright © TRREB. All rights reserved.
Information is deemed reliable but is not guaranteed accurate by TRREB®. The information provided herein must only be used by consumers that have a bona fide interest in the purchase, sale, or lease of real estate.






