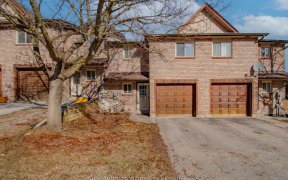

Immaculate 2-Storey Condo In Timberwalk Community. This 3 Bed, 1 Bath Unit Features A Bright And Open Living Room With Walkout To Newly Completed Wood Balcony. Minutes From The 400! This Charming Property Backs Onto A Ravine And Is Absolutely Move-In Ready. Walking Distance To Rec Centre. First Time On The Market. One Of The Rare Units...
Immaculate 2-Storey Condo In Timberwalk Community. This 3 Bed, 1 Bath Unit Features A Bright And Open Living Room With Walkout To Newly Completed Wood Balcony. Minutes From The 400! This Charming Property Backs Onto A Ravine And Is Absolutely Move-In Ready. Walking Distance To Rec Centre. First Time On The Market. One Of The Rare Units That Has A Furnace & Central Air Conditioning. Amenities Include Outdoor Pool, Tennis Court, Gym, Party Room. 1 Parking Spot Included In Front Of The Building.
Property Details
Size
Parking
Build
Heating & Cooling
Rooms
Kitchen
7′6″ x 8′7″
Living
11′8″ x 22′2″
Br
10′0″ x 11′5″
Br
7′1″ x 11′5″
Br
7′8″ x 8′5″
Bathroom
Bathroom
Ownership Details
Ownership
Taxes
Source
Listing Brokerage
For Sale Nearby
Sold Nearby

- 2
- 1

- 2
- 1

- 2
- 1

- 3
- 1

- 1
- 1

- 3
- 2

- 1,600 - 1,799 Sq. Ft.
- 3
- 3

- 3
- 3
Listing information provided in part by the Toronto Regional Real Estate Board for personal, non-commercial use by viewers of this site and may not be reproduced or redistributed. Copyright © TRREB. All rights reserved.
Information is deemed reliable but is not guaranteed accurate by TRREB®. The information provided herein must only be used by consumers that have a bona fide interest in the purchase, sale, or lease of real estate.








