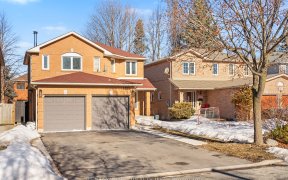
3 - 1480 Britannia Rd W
Britannia Rd W, East Credit, Mississauga, ON, L5V 2K4



Impeccable Corner Unit - Like Semi-Detached 3 Br , 3 Wr With Low Maintenance Fee Of $131. Many Upgrades New Engineered Hardwood Flooring, New Hardwood stairs ,Separate Entrance To Upgraded Walk Out Basement, Through Garage, Very Desirable & Spacious Open Concept Layout! Main Level Offers You A Sun-Filled Eat-In Kitchen With Stainless...
Impeccable Corner Unit - Like Semi-Detached 3 Br , 3 Wr With Low Maintenance Fee Of $131. Many Upgrades New Engineered Hardwood Flooring, New Hardwood stairs ,Separate Entrance To Upgraded Walk Out Basement, Through Garage, Very Desirable & Spacious Open Concept Layout! Main Level Offers You A Sun-Filled Eat-In Kitchen With Stainless Steel Appliances, Gas Range, A Center Island With Pot Lights , Upper Level With 3 Spacious Bedrooms, Primary Bedroom With Ensuite Bathroom & Closet. Great Location Closer To Schools, Highway, Heartland Town Centre/Shopping, Recreation & Much More! 8 Minute Drive To Streetsville Or Erindale Go.
Property Details
Size
Parking
Build
Heating & Cooling
Rooms
Living
9′8″ x 14′10″
Dining
9′8″ x 10′2″
Kitchen
8′4″ x 13′2″
Family
9′3″ x 13′2″
Prim Bdrm
13′1″ x 17′0″
2nd Br
10′4″ x 12′6″
Ownership Details
Ownership
Condo Policies
Taxes
Condo Fee
Source
Listing Brokerage
For Sale Nearby
Sold Nearby

- 4
- 3

- 4
- 3

- 1,400 - 1,599 Sq. Ft.
- 3
- 3

- 3
- 3

- 3
- 3

- 3
- 3

- 1,400 - 1,599 Sq. Ft.
- 3
- 2

- 1,200 - 1,399 Sq. Ft.
- 3
- 3
Listing information provided in part by the Toronto Regional Real Estate Board for personal, non-commercial use by viewers of this site and may not be reproduced or redistributed. Copyright © TRREB. All rights reserved.
Information is deemed reliable but is not guaranteed accurate by TRREB®. The information provided herein must only be used by consumers that have a bona fide interest in the purchase, sale, or lease of real estate.







