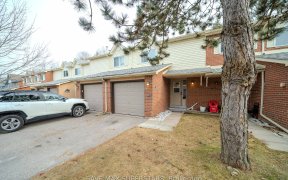


Fantastic Opportunity To Purchase A Lovely Home In The Highly Desirable Neighbourhood Of Summerhill Estates. This Fantastic Home Offers An Open Concept Main Floor, Eat-In Kitchen With Walkout To Back Deck, Nice Private Backyard With Mature Trees, 3 Bedrooms, Master With His/Her Closets, Finished Basement With 2Pc Powder Room, Close To All...
Fantastic Opportunity To Purchase A Lovely Home In The Highly Desirable Neighbourhood Of Summerhill Estates. This Fantastic Home Offers An Open Concept Main Floor, Eat-In Kitchen With Walkout To Back Deck, Nice Private Backyard With Mature Trees, 3 Bedrooms, Master With His/Her Closets, Finished Basement With 2Pc Powder Room, Close To All Amenities, Walking Distance To Schools, Parks, Tails. Fantastic Location, Desirable Neighbourhood. Include: All Window Coverings, Elf's, All Existing Appliances, Washer/Dryer
Property Details
Size
Parking
Rooms
Living
9′7″ x 17′0″
Dining
5′9″ x 8′7″
Kitchen
8′7″ x 9′6″
Prim Bdrm
10′5″ x 13′1″
2nd Br
8′11″ x 10′10″
3rd Br
8′11″ x 10′9″
Ownership Details
Ownership
Taxes
Source
Listing Brokerage
For Sale Nearby
Sold Nearby

- 1,500 - 2,000 Sq. Ft.
- 4
- 3

- 1,500 - 2,000 Sq. Ft.
- 3
- 3

- 4
- 3

- 3
- 4

- 2,000 - 2,500 Sq. Ft.
- 3
- 4

- 3
- 3

- 2,000 - 2,500 Sq. Ft.
- 4
- 4

- 3
- 3
Listing information provided in part by the Toronto Regional Real Estate Board for personal, non-commercial use by viewers of this site and may not be reproduced or redistributed. Copyright © TRREB. All rights reserved.
Information is deemed reliable but is not guaranteed accurate by TRREB®. The information provided herein must only be used by consumers that have a bona fide interest in the purchase, sale, or lease of real estate.








