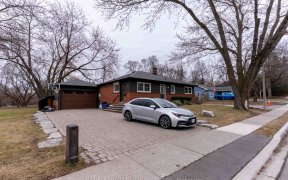


Absolutely Stunning Detached Home In The Heart Of Mountain View/old Milton Situated On A Premium Lot, Turnkey Ready To Move In! Upon Entry, You Will Be Greeted To Vaulted Ceilings, Upgraded Flooring, Exposed Beams That Show Amazing Character. The Open-concept Layout Features A Sunlit Living Room And An Upgraded Kitchen With Stainless...
Absolutely Stunning Detached Home In The Heart Of Mountain View/old Milton Situated On A Premium Lot, Turnkey Ready To Move In! Upon Entry, You Will Be Greeted To Vaulted Ceilings, Upgraded Flooring, Exposed Beams That Show Amazing Character. The Open-concept Layout Features A Sunlit Living Room And An Upgraded Kitchen With Stainless Steel Appliances And A Center Island. Upstairs, Find Two Spacious Bedrooms And An Upgraded Bathroom, While The Finished Basement, Complete With Building Permits, Provides Additional Entertainment Space Or A Third Bedroom With Large Windows And A 3-piece Bathroom. Every Aspect Of This Home Has Been Upgraded In The Past Two Years. Situated On A Large, Private Lot With A Fully Fenced Yard, A Massive Driveway, A Garage, And Potential For A Garden Suite, This Home Is Perfect For Modern Living. Located In A Family-friendly Neighborhood, It Offers Easy Access To Downtown Milton, Top-rated Schools, Milton District Hospital, Public Transportation, Milton Go Station, And Highway 401. Discover Your Perfect Home In The Heart Of This Vibrant Community! **EXTRAS** Upgraded Exterior Curb Appeal With Premium Stain, Upgraded Gutters Soffit And Fascia And Shingles Done On 2024! Fully Fenced Yard With A Garage And Large Lot. Pot Lights Throughout, Upgraded Living Fixtures, And Open Concept Layout.
Property Details
Size
Parking
Lot
Build
Heating & Cooling
Utilities
Rooms
Dining Room
7′3″ x 17′11″
Living Room
12′2″ x 14′11″
Kitchen
7′3″ x 17′11″
Primary Bedroom
9′11″ x 14′11″
Bedroom
10′11″ x 9′11″
Laundry
11′11″ x 15′2″
Ownership Details
Ownership
Taxes
Source
Listing Brokerage
For Sale Nearby
Sold Nearby

- 1,100 - 1,500 Sq. Ft.
- 4
- 2

- 4
- 2

- 5
- 2

- 700 - 1,100 Sq. Ft.
- 4
- 2

- 700 - 1,100 Sq. Ft.
- 4
- 2

- 4
- 3

- 3
- 2

- 1,500 - 2,000 Sq. Ft.
- 3
- 3
Listing information provided in part by the Toronto Regional Real Estate Board for personal, non-commercial use by viewers of this site and may not be reproduced or redistributed. Copyright © TRREB. All rights reserved.
Information is deemed reliable but is not guaranteed accurate by TRREB®. The information provided herein must only be used by consumers that have a bona fide interest in the purchase, sale, or lease of real estate.








