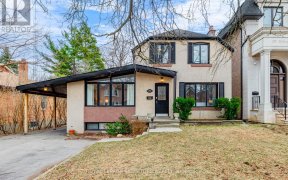


*Exceptionally Beautiful Family Home In One Of Toronto's Most Sought-After & Exclusive Neighborhoods* Displaying The Pinnacle Of Style & Comfort W Generous Rooms, Grand Foyer W Skylight & Soaring Ceilings Introduces A Truly Special Residence. Equally Apt At Accommodating Large-Scale Entertainment Or Family Living With Expansive Open...
*Exceptionally Beautiful Family Home In One Of Toronto's Most Sought-After & Exclusive Neighborhoods* Displaying The Pinnacle Of Style & Comfort W Generous Rooms, Grand Foyer W Skylight & Soaring Ceilings Introduces A Truly Special Residence. Equally Apt At Accommodating Large-Scale Entertainment Or Family Living With Expansive Open Concept Liv & Din Area Creating A Warm & Welcoming Ambiance. Immaculate Spacious Kit With French Doors & Brkfst Area Overlooking Yard. Inviting Wood Wainscoted Family Rm W Elegant Marble Fireplace & Step Out To Beautiful Sundeck. Enjoy Perfect Prime Br Escape W Sep His/Her Walk In Closets & Lovely 7Pc Ensuite. Fin Separate Entrance & Walk Out In Law Bsmnt Offers Large Rec Area W Cozy Brick Fireplace, Bedrm & Relaxing Sauna**Plenty Of Natural Light Thru/Out, Freshly Painted & Elegant Ceiling Moulding. Interlocking Stone Driveway. Private Fully Fenced Backyard Oasis Perfect For Outdoor Ent. Close To Shopping, Resturants, Parks, Best Schools, Ttc & More! Intercom Sys Pre-Wired For Doorbell & Radio (Can Be Heard In All Rms) Valued Upgrades 2022: Newer; Shingle Roof, Vinyl Floor In Bsmnt, Paint For All Exterior Windows. Eavestrough
Property Details
Size
Parking
Build
Heating & Cooling
Utilities
Rooms
Living
12′8″ x 21′11″
Dining
13′1″ x 14′2″
Kitchen
17′11″ x 18′6″
Family
14′10″ x 15′7″
Office
11′2″ x 11′8″
Prim Bdrm
15′7″ x 19′0″
Ownership Details
Ownership
Taxes
Source
Listing Brokerage
For Sale Nearby
Sold Nearby

- 8
- 6

- 5
- 7

- 4
- 2

- 5
- 7

- 4
- 2

- 4
- 2

- 2
- 1

- 5
- 4
Listing information provided in part by the Toronto Regional Real Estate Board for personal, non-commercial use by viewers of this site and may not be reproduced or redistributed. Copyright © TRREB. All rights reserved.
Information is deemed reliable but is not guaranteed accurate by TRREB®. The information provided herein must only be used by consumers that have a bona fide interest in the purchase, sale, or lease of real estate.








