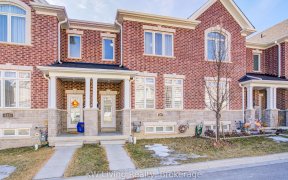
293 Castan Ave
Castan Ave, Village Green - South Unionville, Markham, ON, L3R 4S2



Rarely offered in this neighborhood. Beautiful family home in sought after South Unionville. GreenPark Built, Bright & Spacious, Excellent Condition. Good size bedrooms with Approx. 2864 Sqft backing onto greenspace overlooking to the Pond with beautiful trees. Well kept mint condition since day one by original owner. 9 ft ceiling ground...
Rarely offered in this neighborhood. Beautiful family home in sought after South Unionville. GreenPark Built, Bright & Spacious, Excellent Condition. Good size bedrooms with Approx. 2864 Sqft backing onto greenspace overlooking to the Pond with beautiful trees. Well kept mint condition since day one by original owner. 9 ft ceiling ground floor. Large Principle Room W/I Closet, 3rd & 4th Br Semi Ensuite. Walking distance to Ymca, T&T Supermarket, Go Station, Viva, Markville Mall, Pan Am Centre & Future York University Campus, Easy Access To Hwy 7 & 407. Within Top Ranking Markville Secondary School. All ELF, Stove, Fridge, Hood Fan, Furnace, A/C, Window Coverings.
Property Details
Size
Parking
Build
Heating & Cooling
Utilities
Rooms
Living
12′5″ x 12′4″
Dining
9′5″ x 10′7″
Kitchen
9′0″ x 12′11″
Breakfast
10′8″ x 14′2″
Family
10′10″ x 18′10″
Prim Bdrm
20′1″ x 14′0″
Ownership Details
Ownership
Taxes
Source
Listing Brokerage
For Sale Nearby
Sold Nearby

- 6
- 4

- 4
- 3

- 2,500 - 3,000 Sq. Ft.
- 4
- 4

- 1,500 - 2,000 Sq. Ft.
- 4
- 3

- 3
- 4

- 5
- 5

- 2000 Sq. Ft.
- 4
- 3

- 4
- 3
Listing information provided in part by the Toronto Regional Real Estate Board for personal, non-commercial use by viewers of this site and may not be reproduced or redistributed. Copyright © TRREB. All rights reserved.
Information is deemed reliable but is not guaranteed accurate by TRREB®. The information provided herein must only be used by consumers that have a bona fide interest in the purchase, sale, or lease of real estate.







