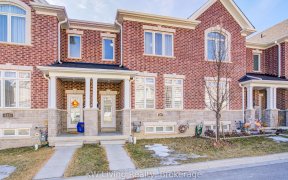
485 South Unionville Avenue
Village Green - South Unionville, Markham, ON, L3R 5E1



Bright and Spacious Freehold End Unit Townhouse with 3 Bedroom plus Den at the heart of Markham. Extra room and bathroom at the basement. Additional parking spaces beside the garage and at the backyard may accommodate parking for up to 7 cars depending on the sizes. 2 Bedrooms facing the pond and park. Open and bright Den makes a great... Show More
Bright and Spacious Freehold End Unit Townhouse with 3 Bedroom plus Den at the heart of Markham. Extra room and bathroom at the basement. Additional parking spaces beside the garage and at the backyard may accommodate parking for up to 7 cars depending on the sizes. 2 Bedrooms facing the pond and park. Open and bright Den makes a great home office or study area. Interior of property freshly painted. Tons of new upgrades including new hardwood flooring, new tiles flooring, newly renovated kitchen with new Stainless Steel Stove, Dishwasher, Range Hood, Washer and Dryer. New vanity In Bathrooms complimented by Granite Counters. Newly renovated kitchen cabinetry and backsplash, new staircase with iron pickets, new pot lights, new Air conditioner and thermalstat, new wet bar at basement, new fence at backyard and new front door porch stone steps. Air ducts and interior of house have been recently cleaned. Located at Top Ranked Markville Secondary School And Unionville Meadows Public School. Steps to New Kennedy Square shopping plaza, T&T Supermarket, nice restaurants, banks and parks. A Gem at the most demanded location at the centre of Markham that feels like a Semi! Immediate occupancy. (id:54626)
Additional Media
View Additional Media
Property Details
Size
Parking
Lot
Build
Heating & Cooling
Utilities
Rooms
Primary Bedroom
12′4″ x 15′6″
Bedroom 2
8′11″ x 12′9″
Bedroom 3
9′8″ x 9′8″
Den
8′2″ x 8′7″
Laundry room
5′5″ x 11′7″
Recreational, Games room
10′4″ x 23′3″
Ownership Details
Ownership
Book A Private Showing
For Sale Nearby
Sold Nearby

- 1,500 - 2,000 Sq. Ft.
- 4
- 3

- 4
- 4

- 5
- 4

- 4
- 3

- 2,000 - 2,500 Sq. Ft.
- 4
- 3

- 3
- 3

- 2,000 - 2,500 Sq. Ft.
- 5
- 4

- 4
- 4
The trademarks REALTOR®, REALTORS®, and the REALTOR® logo are controlled by The Canadian Real Estate Association (CREA) and identify real estate professionals who are members of CREA. The trademarks MLS®, Multiple Listing Service® and the associated logos are owned by CREA and identify the quality of services provided by real estate professionals who are members of CREA.








