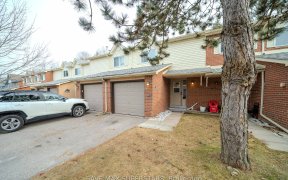
291 Warner Crescent
Warner Crescent, Newmarket, Newmarket, ON, L3X 2G6



One Of The Largest Lots You Will Ever Find In A Townhome! Bright End Unit In Desirable Summerhill! Open Concept Kitchen & Family Rm, Bright Living Rm/Office. Master With Walk-In Closet & New 3 Pc Ensuite Feat Glass Rain Shower With Bench. New 5 Pc Main Bath With Double Sinks. Finished Open Rec Rm In Bsmt. Large 2 Level Deck With Glass...
One Of The Largest Lots You Will Ever Find In A Townhome! Bright End Unit In Desirable Summerhill! Open Concept Kitchen & Family Rm, Bright Living Rm/Office. Master With Walk-In Closet & New 3 Pc Ensuite Feat Glass Rain Shower With Bench. New 5 Pc Main Bath With Double Sinks. Finished Open Rec Rm In Bsmt. Large 2 Level Deck With Glass Railing, And Huge Pie-Shaped Private Lot. Close To Schools, Transit, Quick Access To Hwy 400 & 404! Don't Miss Out! T.V & Bracket With Sound Bar & Sub Woofer, S.S. Fridge, Stove & B/In Dishwasher, Built-In Microwave, Washer & Dryer, Central Air, California Shutters, Attached Shoe Cabinet In Foyer, All Elf's, Fire Pit In Yard, Shingles -'11 (Hwt -R)
Property Details
Size
Parking
Build
Rooms
Living
9′3″ x 14′10″
Dining
11′10″ x 13′5″
Kitchen
8′9″ x 18′8″
Family
9′2″ x 14′7″
Prim Bdrm
12′8″ x 16′5″
2nd Br
8′8″ x 12′2″
Ownership Details
Ownership
Taxes
Source
Listing Brokerage
For Sale Nearby
Sold Nearby

- 1,500 - 2,000 Sq. Ft.
- 4
- 3

- 3
- 3

- 4
- 3

- 2,000 - 2,500 Sq. Ft.
- 3
- 4

- 3
- 3

- 1,500 - 2,000 Sq. Ft.
- 4
- 3

- 1,500 - 2,000 Sq. Ft.
- 3
- 3

- 2,000 - 2,500 Sq. Ft.
- 4
- 4
Listing information provided in part by the Toronto Regional Real Estate Board for personal, non-commercial use by viewers of this site and may not be reproduced or redistributed. Copyright © TRREB. All rights reserved.
Information is deemed reliable but is not guaranteed accurate by TRREB®. The information provided herein must only be used by consumers that have a bona fide interest in the purchase, sale, or lease of real estate.







