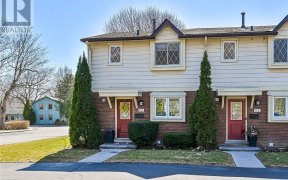


Attn Downtown Dundas Lovers! This Turn Of The Century 3 Bedrm, 1.5 Storey Stone Home Has Been Updated Both Inside & Out While Preserving The Home's History. Sitting At The West End Of Downtown Dundas On A Deep, Wide Lot W/ Wrought Iron Fence & Landscaped Front Walk. Head Through Original Door Into Bright Main Living Space W/ Engineered...
Attn Downtown Dundas Lovers! This Turn Of The Century 3 Bedrm, 1.5 Storey Stone Home Has Been Updated Both Inside & Out While Preserving The Home's History. Sitting At The West End Of Downtown Dundas On A Deep, Wide Lot W/ Wrought Iron Fence & Landscaped Front Walk. Head Through Original Door Into Bright Main Living Space W/ Engineered Hardwood Floors Flowing From The Elegant Living & Main Flr Primary Bedrm Currently Used As A Family Rm, To The Open Concept Dining Rm & Kitchen. S/S Appliances Compliment The White Cabinetry W/ Brass Handles & Quartz Countertops. Upper Level Has 2 Bedrooms W/ Hardwood Floors & Spa Inspired 4Pc Bath W/ White Tiles & Restoration Hardware Mirror. Oversized, Fully Fenced Rear Yard Boasts Stone Patio, Prof Landscaping, Mature Trees, Lg Garden Shed, & Lots Of Grass. Unfinished Bsmt Hosts Laundry Rm, Storage Rm, & Lg Addt'l Rm Perfect To Create An Entertainment Space Or Workshop. Ask Your Agent For A Full List Of Upgrades & Don't Miss Out On This Dundas Gem! Inclusions: All Elfs And Window Coverings, Fridge, Stove, Dishwasher, Washer, Dryer. Exclusions: Light Fixture Hanging In Kitchen/Dining Room.
Property Details
Size
Parking
Rooms
Kitchen
14′4″ x 7′3″
Living
18′0″ x 14′0″
Dining
14′4″ x 6′11″
Prim Bdrm
14′8″ x 8′7″
Bathroom
2′11″ x 8′0″
Bathroom
6′11″ x 5′1″
Ownership Details
Ownership
Taxes
Source
Listing Brokerage
For Sale Nearby
Sold Nearby

- 1,100 - 1,500 Sq. Ft.

- 1,100 - 1,500 Sq. Ft.

- 700 - 1,100 Sq. Ft.
- 3
- 1

- 2,500 - 3,000 Sq. Ft.
- 3
- 2

- 3
- 2

- 700 - 1,100 Sq. Ft.
- 3
- 1

- 700 - 1,100 Sq. Ft.
- 2
- 1

- 1,100 - 1,500 Sq. Ft.
- 3
- 1
Listing information provided in part by the Toronto Regional Real Estate Board for personal, non-commercial use by viewers of this site and may not be reproduced or redistributed. Copyright © TRREB. All rights reserved.
Information is deemed reliable but is not guaranteed accurate by TRREB®. The information provided herein must only be used by consumers that have a bona fide interest in the purchase, sale, or lease of real estate.








