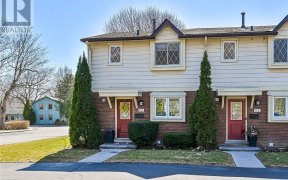
55 Wellington St S
Wellington St S, Dundas, Hamilton, ON, L9H 3G3



Welcome to this stunning 6-bedroom, 3-bathroom home in the heart of Dundas, offering an incredible blend of space, style, and functionality. Perfect for families or those who love to entertain, this property features a beautifully maintained above-ground pool, creating the ideal setting for summer gatherings and relaxation. The detached... Show More
Welcome to this stunning 6-bedroom, 3-bathroom home in the heart of Dundas, offering an incredible blend of space, style, and functionality. Perfect for families or those who love to entertain, this property features a beautifully maintained above-ground pool, creating the ideal setting for summer gatherings and relaxation. The detached garage is not only practical for parking and storage but also includes a versatile loft space above, perfect for a home office, studio, or additional recreation area. Inside, you'll find spacious living areas filled with natural light, a modern kitchen with ample cabinetry and counter space, and well-appointed bathrooms designed for comfort. Each of the six bedrooms offers flexibility for family, guests, or work-from-home needs. The landscaped yard provides plenty of room for outdoor activities, gardening, or enjoying peaceful evenings. Located in the charming community of Dundas, this home is close to parks, schools, shops, and trails, offering both convenience and lifestyle.
Additional Media
View Additional Media
Property Details
Size
Parking
Lot
Build
Heating & Cooling
Utilities
Ownership Details
Ownership
Taxes
Source
Listing Brokerage
Book A Private Showing
For Sale Nearby
Sold Nearby

- 1,100 - 1,500 Sq. Ft.
- 3
- 3

- 1,100 - 1,500 Sq. Ft.
- 3
- 2

- 700 - 1,100 Sq. Ft.
- 2
- 2

- 1,100 - 1,500 Sq. Ft.
- 3
- 1

- 1,500 - 2,000 Sq. Ft.
- 3
- 2

- 700 - 1,100 Sq. Ft.
- 2
- 1

- 1,500 - 2,000 Sq. Ft.
- 5
- 3

- 700 - 1,100 Sq. Ft.
- 3
- 2
Listing information provided in part by the Toronto Regional Real Estate Board for personal, non-commercial use by viewers of this site and may not be reproduced or redistributed. Copyright © TRREB. All rights reserved.
Information is deemed reliable but is not guaranteed accurate by TRREB®. The information provided herein must only be used by consumers that have a bona fide interest in the purchase, sale, or lease of real estate.







