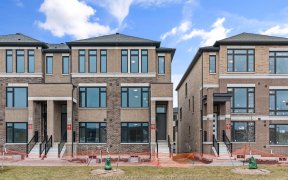


Discover your potential-packed home in the desirable Bayshore Estates of Barrie! This three-bedroom, one-bath side split is perfectly positioned on a very private lot, providing you with a peaceful retreat while remaining conveniently close to schools, all essential amenities, the South Barrie GO station, and Highway 400. Offering over...
Discover your potential-packed home in the desirable Bayshore Estates of Barrie! This three-bedroom, one-bath side split is perfectly positioned on a very private lot, providing you with a peaceful retreat while remaining conveniently close to schools, all essential amenities, the South Barrie GO station, and Highway 400. Offering over 1,600 square feet of living space, this home is ideal for first-time homebuyers and investors alike. The spacious layout provides plenty of room to add your own updates and personal touches, creating a space that truly feels like home. Additional features include a single-car garage with a convenient walkout to the backyard, making outdoor access a breeze. Whether you're entertaining guests or enjoying a quiet evening, the private backyard offers a tranquil environment for relaxation and fun.
Property Details
Size
Parking
Build
Heating & Cooling
Utilities
Rooms
Foyer
13′5″ x 4′9″
Living
13′3″ x 15′5″
Kitchen
11′6″ x 10′8″
Dining
11′6″ x 11′5″
Prim Bdrm
13′5″ x 10′4″
2nd Br
11′7″ x 8′9″
Ownership Details
Ownership
Taxes
Source
Listing Brokerage
For Sale Nearby
Sold Nearby

- 1,100 - 1,500 Sq. Ft.
- 3
- 1

- 5
- 2

- 3
- 2

- 4
- 2

- 4
- 2

- 1,100 - 1,500 Sq. Ft.
- 4
- 2

- 4
- 2

- 4
- 2
Listing information provided in part by the Toronto Regional Real Estate Board for personal, non-commercial use by viewers of this site and may not be reproduced or redistributed. Copyright © TRREB. All rights reserved.
Information is deemed reliable but is not guaranteed accurate by TRREB®. The information provided herein must only be used by consumers that have a bona fide interest in the purchase, sale, or lease of real estate.








