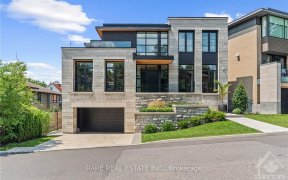


Prepare to fall in love! Vintage character & modern convenience abound in this magazine-worthy 3 Bed+Den, 2 Fbaths ('10/'18), perfectly located for urban living! 3 levels of move-in ready, high function living space. Notables: h/w, stained glass, custom millwork ('16/'19), windows galore ('09/'11), reno'd farmhouse kitchen ('16)...
Prepare to fall in love! Vintage character & modern convenience abound in this magazine-worthy 3 Bed+Den, 2 Fbaths ('10/'18), perfectly located for urban living! 3 levels of move-in ready, high function living space. Notables: h/w, stained glass, custom millwork ('16/'19), windows galore ('09/'11), reno'd farmhouse kitchen ('16) w/addition, window bench, bonus cozy den (perfect office nook/sitting area/mudrm), reno'd basement ('18) w/3pc.bath & laundry w/heated flrs!), electrical update ('16). Landscaped grounds are a city haven w/water feature, flagstone patio ('16), fence/shed ('20), pergola, sunny SW exposure. Relax, play, entertain & garden w/gusto! Highly desirable proximity to Ottawa Hospital, Dow?s Lake, Little Italy, Exp. Farm, parks, choice schools & shops of Wellington. Furnace & A/C ('22), roofs ('17/'10), insulation ('11). ***PRE-Emptive offer received, Offers to now be presented at 2:00pm Sunday May 29th, 2022 with min. 3hr irrev.
Property Details
Size
Parking
Lot
Build
Rooms
Foyer
3′6″ x 11′0″
Den
6′0″ x 11′0″
Living Rm
11′0″ x 16′0″
Dining Rm
12′0″ x 12′4″
Kitchen
12′0″ x 12′0″
Eating Area
6′10″ x 12′4″
Ownership Details
Ownership
Taxes
Source
Listing Brokerage
For Sale Nearby

- 6
- 4
Sold Nearby

- 4
- 2

- 3
- 2

- 3
- 2

- 3
- 2

- 6
- 3

- 3
- 2

- 3
- 4

- 3
- 2
Listing information provided in part by the Ottawa Real Estate Board for personal, non-commercial use by viewers of this site and may not be reproduced or redistributed. Copyright © OREB. All rights reserved.
Information is deemed reliable but is not guaranteed accurate by OREB®. The information provided herein must only be used by consumers that have a bona fide interest in the purchase, sale, or lease of real estate.







