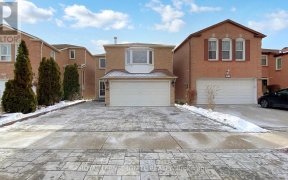


Welcome to your dream home! Nestled in the highly sought-after Highland Creek neighborhood of Toronto, this beautifully renovated 4-bdrm, 4-bthrm detached house combines modern luxury with classic charm. Boasting a spacious open-concept layout, this home is perfect for families who love to entertain and enjoy upscale living. Hardwood...
Welcome to your dream home! Nestled in the highly sought-after Highland Creek neighborhood of Toronto, this beautifully renovated 4-bdrm, 4-bthrm detached house combines modern luxury with classic charm. Boasting a spacious open-concept layout, this home is perfect for families who love to entertain and enjoy upscale living. Hardwood floors thru-out. Main floor features a bright and airy living room with large windows, an elegant dining area, and a gourmet kitchen with S/S appliances, quartz countertops, custom cabinetry, and a walk-out to the backyard. Upstairs, find four generously sized bedrooms, including a luxurious primary suite complete with a walk-in closet and ensuite bathroom. Each bdrm offers ample storage and natural light, ideal for relaxation and comfort. Finished basement includes 5th bedroom, kitchen, and common area providing private quarters for extended family members. New furnace in 2022. Sprinkler system. Property wired for Electric Vehicle Charger. Heated floors in basement washroom.
Property Details
Size
Parking
Build
Heating & Cooling
Utilities
Rooms
Living
10′11″ x 14′11″
Dining
10′11″ x 11′11″
Family
9′11″ x 18′0″
Kitchen
18′2″ x 26′4″
Prim Bdrm
11′11″ x 18′2″
2nd Br
10′11″ x 16′0″
Ownership Details
Ownership
Taxes
Source
Listing Brokerage
For Sale Nearby
Sold Nearby

- 7
- 4

- 4
- 4

- 3
- 4

- 4
- 4

- 4
- 3

- 4
- 4

- 6
- 4

- 3
- 2
Listing information provided in part by the Toronto Regional Real Estate Board for personal, non-commercial use by viewers of this site and may not be reproduced or redistributed. Copyright © TRREB. All rights reserved.
Information is deemed reliable but is not guaranteed accurate by TRREB®. The information provided herein must only be used by consumers that have a bona fide interest in the purchase, sale, or lease of real estate.








