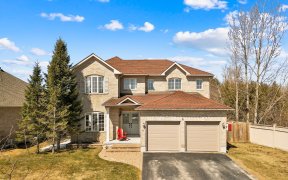
29 Stonemount Crescent
Stonemount Crescent, Angus, Essa, ON, L0M 1B4



Over 2800 Sqft Of Finished Living Space, Separate Entrance To Basement With Well Maintained In-Law Suite. 3 Great Sized Bedrooms On Main Level Including Hardwood Floors, Eat-In Kitchen, Open Concept Layout And Primary With Walk-In Closet And Full Ensuite. Inside Entry From The Garage To Lower Level Featuring Large Living Space With Eat-In...
Over 2800 Sqft Of Finished Living Space, Separate Entrance To Basement With Well Maintained In-Law Suite. 3 Great Sized Bedrooms On Main Level Including Hardwood Floors, Eat-In Kitchen, Open Concept Layout And Primary With Walk-In Closet And Full Ensuite. Inside Entry From The Garage To Lower Level Featuring Large Living Space With Eat-In Kitchen, Full Bathroom And Spacious Bedroom. Fully Fenced Yard With Deck, Above Ground Pool And Hot Tub, Ideal For Entertaining Or Just Relaxing. This Family Home Is Located Minutes From All Amenities And Close Drive To Base Borden, Alliston And Barrie. Incls: Dishwasher, Dryer, Garage Door Opener, Smoke Detector, Washer, Window Coverings, Microwave X2, Fridge X2, Stove X2, Pool And Hot Tub Both "As-Is". Rental: Air Conditioner, Furnace, Hot Water Heater.
Property Details
Size
Parking
Build
Rooms
Living
12′9″ x 22′2″
Kitchen
12′4″ x 18′12″
Bathroom
Bathroom
Prim Bdrm
10′9″ x 14′10″
Bathroom
Bathroom
Br
8′7″ x 14′9″
Ownership Details
Ownership
Taxes
Source
Listing Brokerage
For Sale Nearby
Sold Nearby

- 1,100 - 1,500 Sq. Ft.
- 4
- 3

- 4
- 3

- 2,000 - 2,500 Sq. Ft.
- 3
- 3

- 2,000 - 2,500 Sq. Ft.
- 3
- 3

- 3
- 3
- 3
- 3

- 3
- 3

- 3
- 3
Listing information provided in part by the Toronto Regional Real Estate Board for personal, non-commercial use by viewers of this site and may not be reproduced or redistributed. Copyright © TRREB. All rights reserved.
Information is deemed reliable but is not guaranteed accurate by TRREB®. The information provided herein must only be used by consumers that have a bona fide interest in the purchase, sale, or lease of real estate.







