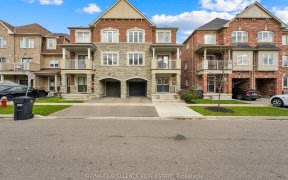
29 Perkins Dr
Perkins Dr, Northwest Sandalwood Parkway, Brampton, ON, L7A 3V6



Brampton Beauty!! Executive Style Home Featuring 4 Beds, 4 Baths With A Fully Finished Basement With Separate Entrance. Quartz Countertop In Kitchen. Maintenance Free Backyard With Interlocking Stones From The Front Of The House To The Back. Well Kept Landscaping. Large 4 Car Driveway. Double Door Front Entrance. Close To Schools And...
Brampton Beauty!! Executive Style Home Featuring 4 Beds, 4 Baths With A Fully Finished Basement With Separate Entrance. Quartz Countertop In Kitchen. Maintenance Free Backyard With Interlocking Stones From The Front Of The House To The Back. Well Kept Landscaping. Large 4 Car Driveway. Double Door Front Entrance. Close To Schools And Parks. Includes: All S/S Appliances, Washer And Dryer All Elfs And Window Coverings, Roof (2021) With Warranty. Hvac (2021) Hot Water Tank (2021)
Property Details
Size
Parking
Build
Rooms
Living
13′4″ x 20′0″
Dining
13′4″ x 20′0″
Family
13′4″ x 17′9″
Kitchen
7′2″ x 14′7″
Breakfast
10′0″ x 14′7″
Laundry
Laundry
Ownership Details
Ownership
Taxes
Source
Listing Brokerage
For Sale Nearby
Sold Nearby

- 4
- 3

- 4
- 3

- 2700 Sq. Ft.
- 4
- 4

- 2,000 - 2,500 Sq. Ft.
- 5
- 4

- 2,000 - 2,500 Sq. Ft.
- 6
- 4

- 2,000 - 2,500 Sq. Ft.
- 4
- 4

- 3,000 - 3,500 Sq. Ft.
- 5
- 4

- 5
- 3
Listing information provided in part by the Toronto Regional Real Estate Board for personal, non-commercial use by viewers of this site and may not be reproduced or redistributed. Copyright © TRREB. All rights reserved.
Information is deemed reliable but is not guaranteed accurate by TRREB®. The information provided herein must only be used by consumers that have a bona fide interest in the purchase, sale, or lease of real estate.







